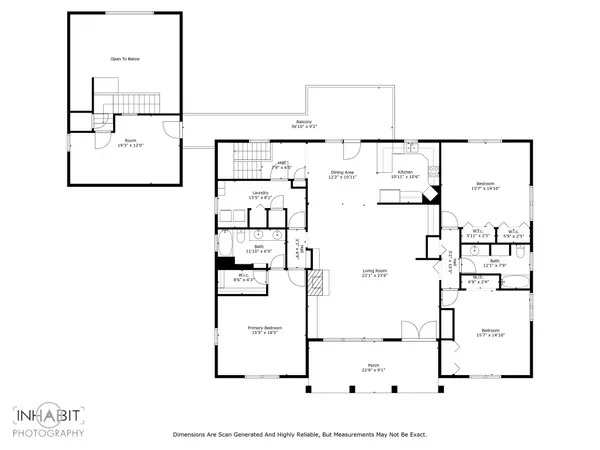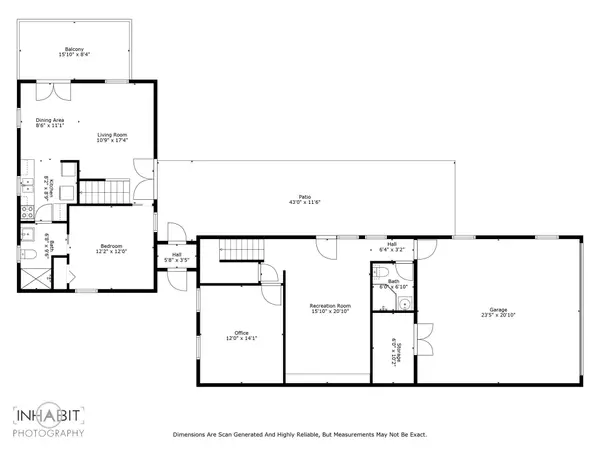
9 Inwood CIR Austin, TX 78746
5 Beds
4 Baths
4,128 SqFt
UPDATED:
11/24/2024 10:04 PM
Key Details
Property Type Single Family Home
Sub Type Single Family Residence
Listing Status Active
Purchase Type For Sale
Square Footage 4,128 sqft
Price per Sqft $666
Subdivision Rollingwood Sec 01
MLS Listing ID 7777646
Bedrooms 5
Full Baths 4
Originating Board actris
Year Built 1972
Annual Tax Amount $21,805
Tax Year 2023
Lot Size 0.502 Acres
Property Description
This well-maintained home is move-in ready, yet offers the new owner a chance to personalize it with cosmetic updates. Expanding the square footage or completing a full remodel could unlock additional value for the savvy investor.
Originally built in 1972, with the ADU added in 2009, the total square feet of the home spans 4,128 square feet and includes five bedrooms and four bathrooms in total. The ADU provides flexible options for multi-generational living, rental income, guest accommodations, or extra living space.
The main level features an open layout with three bedrooms and two full bathrooms, while the lower "walk-out" level includes an additional bedroom, full bathroom, and living area. French doors on the main level lead to an elevated deck, offering outdoor living space with seasonal views of downtown Austin. Adding a second story could further enhance the property and offer even more stunning views.
Located in the prestigious Eanes ISD, the home is close to parks, shopping, dining, and Austin’s best urban and suburban conveniences. 9 Inwood Circle represents an exceptional opportunity to reside in one of Austin’s most desirable neighborhoods or to develop a luxury residence in an unparalleled location.
Location
State TX
County Travis
Rooms
Main Level Bedrooms 3
Interior
Interior Features Bookcases, Built-in Features, Ceiling Fan(s), Chandelier, Double Vanity, Gas Dryer Hookup, French Doors, In-Law Floorplan, Multiple Living Areas, Open Floorplan, Primary Bedroom on Main, Storage, Track Lighting, Walk-In Closet(s), Washer Hookup
Heating Central, Electric
Cooling Ceiling Fan(s), Central Air, Electric
Flooring Carpet, Tile, Vinyl
Fireplaces Number 1
Fireplaces Type Wood Burning
Fireplace Y
Appliance Built-In Electric Range, Built-In Oven(s), Dishwasher, Disposal, Microwave
Exterior
Exterior Feature Balcony, Dog Run, Gutters Full
Garage Spaces 2.0
Fence Chain Link
Pool None
Community Features Dog Park, Playground, Underground Utilities, Trail(s)
Utilities Available Electricity Connected, Natural Gas Available, Phone Available, Sewer Connected, Underground Utilities, Water Connected
Waterfront Description See Remarks
View See Remarks
Roof Type Composition,Shingle
Accessibility None
Porch Deck, Front Porch, Rear Porch, See Remarks
Total Parking Spaces 4
Private Pool No
Building
Lot Description Corner Lot, Curbs, Front Yard, Trees-Medium (20 Ft - 40 Ft), See Remarks
Faces West
Foundation Slab
Sewer Public Sewer
Water Public, See Remarks
Level or Stories Two
Structure Type Brick Veneer,Stucco
New Construction No
Schools
Elementary Schools Eanes
Middle Schools Hill Country
High Schools Westlake
School District Eanes Isd
Others
Restrictions City Restrictions
Ownership Fee-Simple
Acceptable Financing Cash, Conventional
Tax Rate 1.5586
Listing Terms Cash, Conventional
Special Listing Condition Standard
MORTGAGE CALCULATOR







