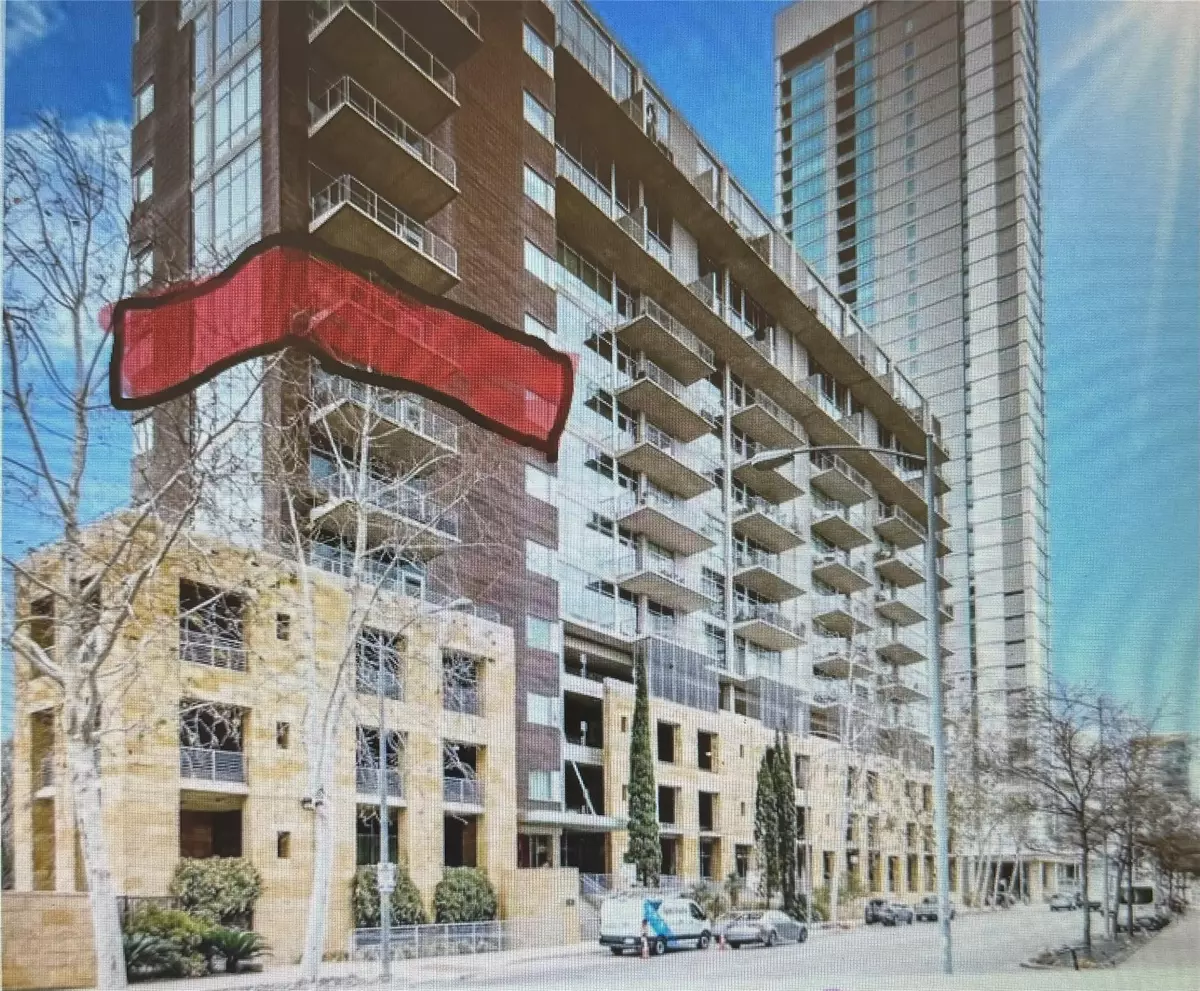
800 W 5th ST #701 Austin, TX 78703
2 Beds
2 Baths
1,586 SqFt
UPDATED:
11/05/2024 02:01 PM
Key Details
Property Type Condo
Sub Type Condominium
Listing Status Active
Purchase Type For Rent
Square Footage 1,586 sqft
Subdivision Austin City Lofts Amd
MLS Listing ID 6577227
Style High Rise (8-13 Stories),Elevator
Bedrooms 2
Full Baths 2
Originating Board actris
Year Built 2003
Lot Size 370 Sqft
Property Description
Location
State TX
County Travis
Rooms
Main Level Bedrooms 2
Interior
Interior Features Two Primary Baths, Ceiling Fan(s), High Ceilings, Chandelier, Granite Counters, Elevator, Kitchen Island, Open Floorplan, Stackable W/D Connections
Cooling Central Air
Flooring Concrete, Tile
Furnishings Partially
Fireplace N
Appliance Built-In Gas Oven, Built-In Gas Range, Dishwasher, Disposal, Refrigerator
Exterior
Exterior Feature Balcony, Outdoor Grill
Garage Spaces 1.0
Pool None
Community Features BBQ Pit/Grill, Bike Storage/Locker, Cluster Mailbox, Common Grounds, Concierge, Controlled Access, Courtyard, Covered Parking, Maintenance On-Site, Walk/Bike/Hike/Jog Trail(s)
Utilities Available Electricity Connected, High Speed Internet, Natural Gas Connected
Waterfront Description Creek,Waterfront
Accessibility None
Porch Terrace
Total Parking Spaces 2
Private Pool No
Building
Lot Description Trees-Large (Over 40 Ft), Views
Faces Southwest
Sewer Public Sewer
Level or Stories One
Structure Type Glass,Masonry – All Sides,Metal Siding
New Construction No
Schools
Elementary Schools Mathews
Middle Schools O Henry
High Schools Austin
School District Austin Isd
Others
Pets Allowed Cats OK, Dogs OK, Call, Negotiable
Num of Pet 2
Pets Allowed Cats OK, Dogs OK, Call, Negotiable
MORTGAGE CALCULATOR







