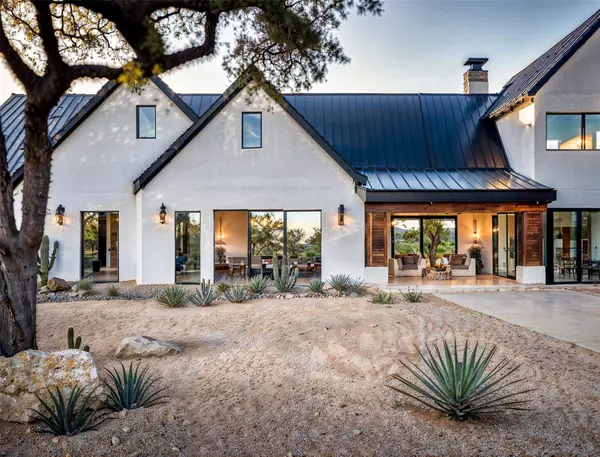22716 Mary Nell LN Spicewood, TX 78669
5 Beds
7 Baths
7,500 SqFt
UPDATED:
01/09/2025 02:31 PM
Key Details
Property Type Single Family Home
Sub Type Single Family Residence
Listing Status Active
Purchase Type For Sale
Square Footage 7,500 sqft
Price per Sqft $318
Subdivision The Coves
MLS Listing ID 8470777
Bedrooms 5
Full Baths 5
Half Baths 2
HOA Fees $325/ann
Originating Board actris
Year Built 2024
Tax Year 2023
Lot Size 2.520 Acres
Property Sub-Type Single Family Residence
Property Description
Welcome to your dream home on the shores of Lake Travis! This to-be-built luxury residence offers an incredible opportunity to create a fully customized living space tailored to your exact needs and lifestyle. Imagine waking up to panoramic lake views, enjoying private water access, and living in a home that reflects your unique vision—all for an unbeatable price of under $400 per square foot.
This expansive, modern estate is designed for those who appreciate luxury and craftsmanship. With the opportunity to work directly with our expert design and build team, every detail of the home, from the layout to the finishes, can be personalized to meet your tastes. Whether you envision a chef's kitchen, a grand primary suite with spa-like amenities, or multiple outdoor living areas to soak in the serene lakefront views, this home is your blank canvas.
ALSO LAND LISTED STAND ALONE ON THE MLS AS WELL MLS#7199251
Location
State TX
County Travis
Rooms
Main Level Bedrooms 2
Interior
Interior Features Bar, Vaulted Ceiling(s), Granite Counters, Stone Counters, Kitchen Island, Low Flow Plumbing Fixtures, Multiple Living Areas, Open Floorplan, Primary Bedroom on Main
Heating ENERGY STAR Qualified Equipment, See Remarks
Cooling Central Air, See Remarks
Flooring See Remarks
Fireplaces Number 1
Fireplaces Type See Remarks
Fireplace Y
Appliance Built-In Gas Oven, Dishwasher, Disposal, Gas Cooktop, Gas Range, Microwave, Refrigerator
Exterior
Exterior Feature Balcony, Boat Dock - Private, Uncovered Courtyard, Garden, Lighting, Private Yard, See Remarks
Garage Spaces 4.0
Fence See Remarks
Pool Pool/Spa Combo
Community Features Common Grounds, Controlled Access, Fishing, Gated, See Remarks
Utilities Available See Remarks
Waterfront Description Lake Front,See Remarks
View Canyon, Hill Country, Water, See Remarks
Roof Type Metal
Accessibility See Remarks
Porch Covered, Deck, See Remarks
Total Parking Spaces 10
Private Pool Yes
Building
Lot Description Bluff, Level, Native Plants, Private, Many Trees, Views, See Remarks
Faces East
Foundation Slab, See Remarks
Sewer See Remarks
Water See Remarks
Level or Stories Two
Structure Type Concrete
New Construction No
Schools
Elementary Schools West Cypress Hills
Middle Schools Lake Travis
High Schools Lake Travis
School District Lake Travis Isd
Others
HOA Fee Include See Remarks
Restrictions Deed Restrictions
Ownership See Remarks
Acceptable Financing Cash, Conventional
Tax Rate 1.8843
Listing Terms Cash, Conventional
Special Listing Condition See Remarks






