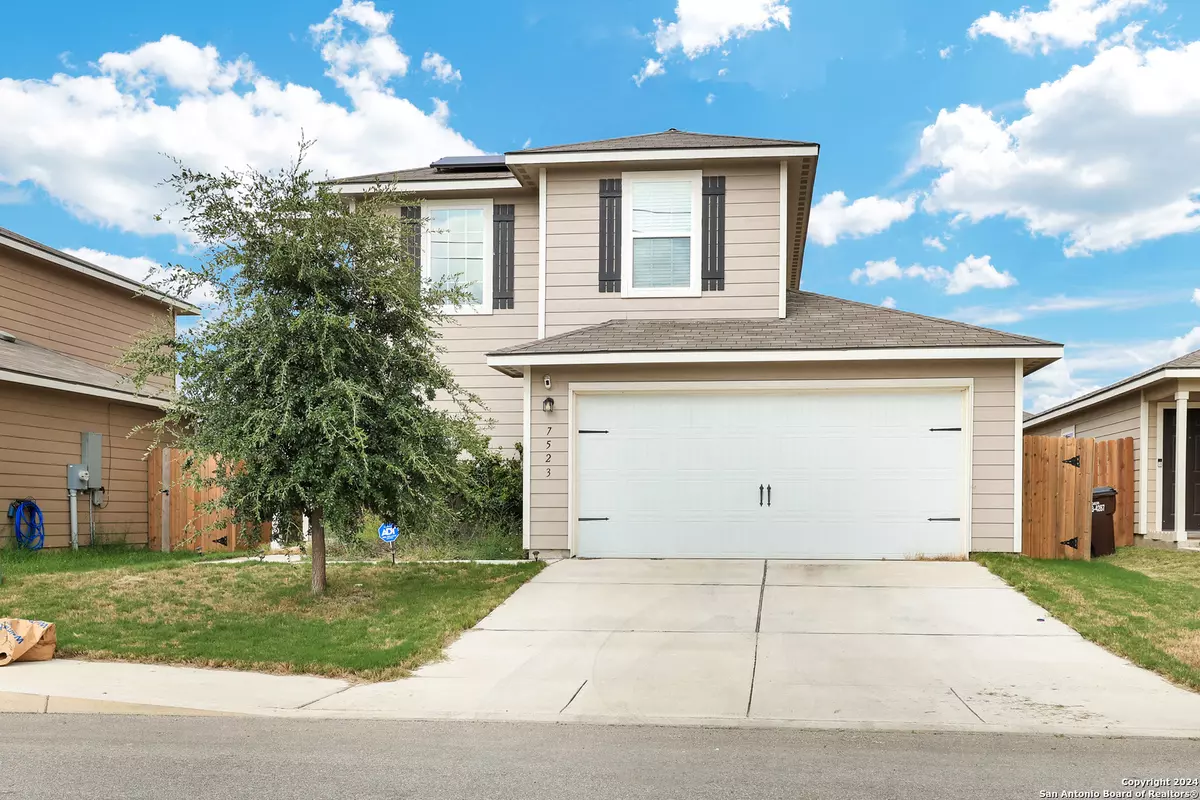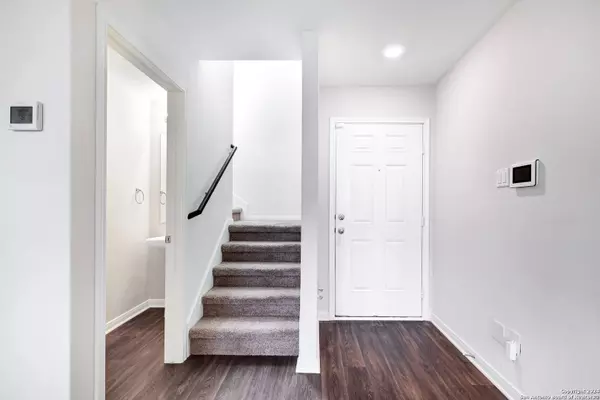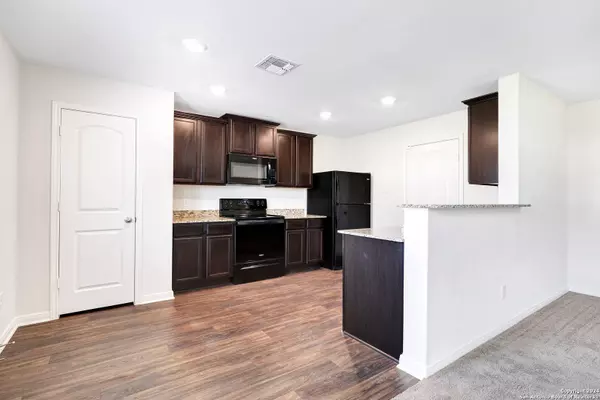
7523 ROMAIRE RUN San Antonio, TX 78252-2022
3 Beds
3 Baths
1,246 SqFt
UPDATED:
12/03/2024 03:10 PM
Key Details
Property Type Single Family Home, Other Rentals
Sub Type Residential Rental
Listing Status Active
Purchase Type For Rent
Square Footage 1,246 sqft
Subdivision Luckey Ranch
MLS Listing ID 1809241
Style Two Story
Bedrooms 3
Full Baths 2
Half Baths 1
Year Built 2019
Lot Size 4,748 Sqft
Property Description
Location
State TX
County Bexar
Area 2304
Rooms
Master Bathroom 2nd Level 8X12 Tub/Shower Combo, Single Vanity
Master Bedroom 2nd Level 12X12 Upstairs, Walk-In Closet, Full Bath
Bedroom 2 2nd Level 12X11
Bedroom 3 2nd Level 10X10
Living Room Main Level 17X14
Kitchen Main Level 15X10
Interior
Heating Central
Cooling One Central
Flooring Carpeting, Vinyl
Fireplaces Type Not Applicable
Inclusions Ceiling Fans, Washer Connection, Dryer Connection, Washer, Dryer, Microwave Oven, Stove/Range, Refrigerator, Disposal, Dishwasher, Garage Door Opener
Exterior
Exterior Feature Siding
Parking Features Two Car Garage
Fence Privacy Fence, Double Pane Windows
Pool None
Roof Type Composition
Building
Foundation Slab
Sewer Sewer System
Water Water System
Schools
Elementary Schools Southwest
Middle Schools Mc Nair
High Schools Southwest
School District Southwest I.S.D.
Others
Pets Allowed Yes
Miscellaneous Broker-Manager
MORTGAGE CALCULATOR







