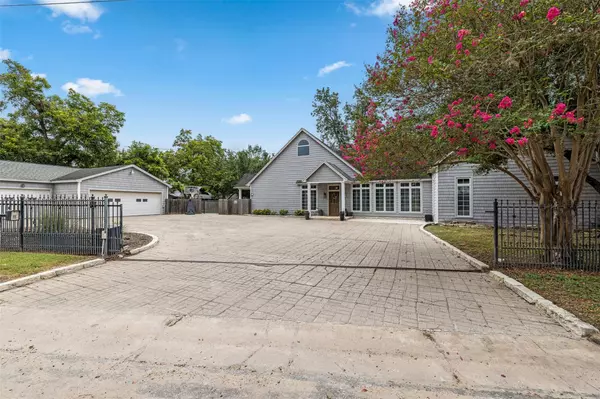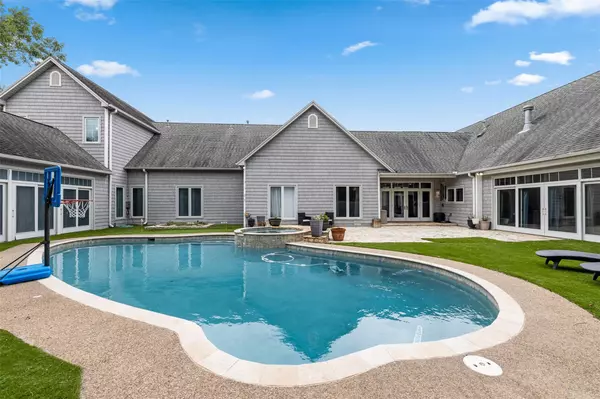305 S Madison La Grange, TX 78945
6 Beds
7 Baths
6,661 SqFt
UPDATED:
01/28/2025 01:43 PM
Key Details
Property Type Single Family Home
Sub Type Single Family Residence
Listing Status Active
Purchase Type For Sale
Square Footage 6,661 sqft
Price per Sqft $150
Subdivision Eblin (426)
MLS Listing ID 6790719
Bedrooms 6
Full Baths 5
Half Baths 2
Originating Board actris
Year Built 1914
Tax Year 2024
Lot Size 0.499 Acres
Property Sub-Type Single Family Residence
Property Description
Location
State TX
County Fayette
Rooms
Main Level Bedrooms 5
Interior
Interior Features Two Primary Suties, Bookcases, Breakfast Bar, Built-in Features, Ceiling Fan(s), High Ceilings, Corian Counters, Double Vanity, Electric Dryer Hookup, Eat-in Kitchen, Entrance Foyer, French Doors, High Speed Internet, In-Law Floorplan, Interior Steps, Kitchen Island, Multiple Dining Areas, Multiple Living Areas, Open Floorplan, Pantry, Primary Bedroom on Main, Recessed Lighting, Soaking Tub, Storage, Track Lighting, Walk-In Closet(s), Washer Hookup, Wet Bar
Heating Central
Cooling Central Air
Flooring Laminate, Tile, Vinyl, Wood
Fireplaces Number 1
Fireplaces Type Bedroom, Gas
Fireplace Y
Appliance Built-In Oven(s), Cooktop, Dishwasher, Disposal, Exhaust Fan, Microwave, Refrigerator, Electric Water Heater
Exterior
Exterior Feature Private Yard, See Remarks
Garage Spaces 3.0
Fence Back Yard, Front Yard, Wood, Wrought Iron
Pool Heated, In Ground, Outdoor Pool, Pool/Spa Combo
Community Features See Remarks
Utilities Available Electricity Connected, High Speed Internet, Natural Gas Connected, Phone Connected, Sewer Connected, Water Connected
Waterfront Description None
View Neighborhood
Roof Type Composition
Accessibility See Remarks
Porch Covered, Front Porch, Patio, Rear Porch
Total Parking Spaces 4
Private Pool Yes
Building
Lot Description Back Yard, City Lot, Corner Lot, Front Yard
Faces Southwest
Foundation Pillar/Post/Pier, Slab
Sewer Public Sewer
Water Public
Level or Stories Two
Structure Type Frame
New Construction No
Schools
Elementary Schools Hermes
Middle Schools La Grange
High Schools La Grange
School District La Grange Isd
Others
Restrictions City Restrictions
Ownership Fee-Simple
Acceptable Financing Cash, Conventional, FHA, VA Loan
Tax Rate 1.42214
Listing Terms Cash, Conventional, FHA, VA Loan
Special Listing Condition Standard






