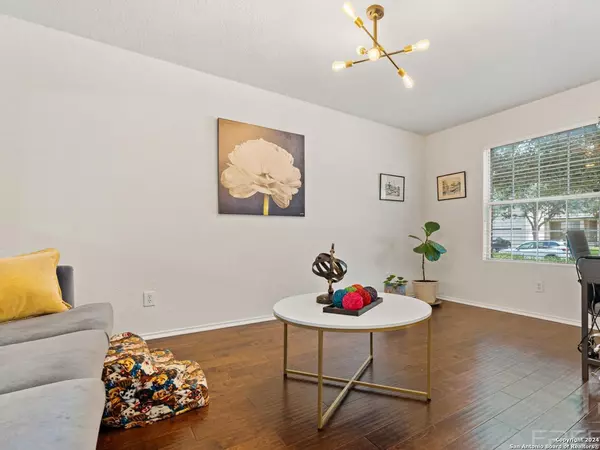
156 Foxglove Pass Cibolo, TX 78108
5 Beds
3 Baths
3,195 SqFt
UPDATED:
12/03/2024 06:59 PM
Key Details
Property Type Single Family Home
Sub Type Single Residential
Listing Status Active
Purchase Type For Sale
Square Footage 3,195 sqft
Price per Sqft $111
Subdivision Lantana
MLS Listing ID 1808911
Style Two Story
Bedrooms 5
Full Baths 2
Half Baths 1
Construction Status Pre-Owned
HOA Fees $55/qua
Year Built 2005
Annual Tax Amount $6,685
Tax Year 2024
Lot Size 5,837 Sqft
Property Description
Location
State TX
County Guadalupe
Area 2705
Rooms
Master Bathroom 2nd Level 11X7 Tub/Shower Combo
Master Bedroom 2nd Level 23X13 Upstairs, Walk-In Closet, Ceiling Fan, Full Bath
Bedroom 2 2nd Level 14X11
Bedroom 3 2nd Level 13X10
Bedroom 4 2nd Level 11X10
Bedroom 5 2nd Level 11X10
Kitchen Main Level 15X25
Family Room Main Level 16X22
Interior
Heating Central
Cooling One Central
Flooring Carpeting, Ceramic Tile, Laminate
Inclusions Ceiling Fans, Chandelier, Washer Connection, Dryer Connection, Microwave Oven, Stove/Range, Disposal, Dishwasher, Carbon Monoxide Detector
Heat Source Electric
Exterior
Parking Features Two Car Garage
Pool None
Amenities Available None
Roof Type Composition
Private Pool N
Building
Foundation Slab
Sewer City
Water City
Construction Status Pre-Owned
Schools
Elementary Schools Green Valley
Middle Schools Dobie J. Frank
High Schools Clemens
School District Schertz-Cibolo-Universal City Isd
Others
Acceptable Financing Conventional, FHA, VA, Cash
Listing Terms Conventional, FHA, VA, Cash
MORTGAGE CALCULATOR







