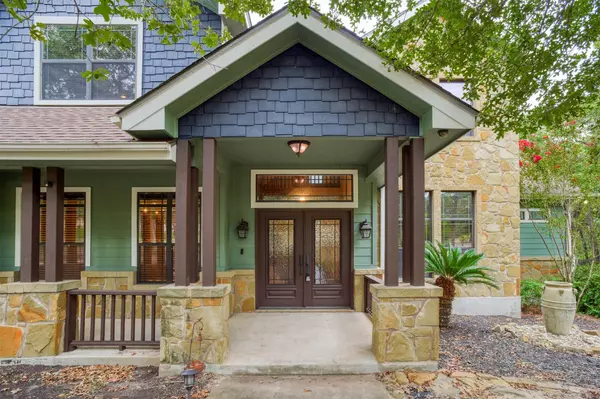
122 Sycamore TRL Elgin, TX 78621
5 Beds
4 Baths
4,050 SqFt
UPDATED:
09/14/2024 09:03 AM
Key Details
Property Type Single Family Home
Sub Type Single Family Residence
Listing Status Active
Purchase Type For Sale
Square Footage 4,050 sqft
Price per Sqft $185
Subdivision The Arbors At Dogwood Creek
MLS Listing ID 3968233
Style 1st Floor Entry
Bedrooms 5
Full Baths 4
HOA Fees $440/ann
Originating Board actris
Year Built 2008
Tax Year 2023
Lot Size 1.689 Acres
Property Description
So private and beautiful! Home features all high end finishes and appliances, saltwater pool and spa, 1.69 acres of scattered oak trees and plenty of room to roam. Property is fenced & cross fenced with room to garden, have campfires & enjoy the covered porches and pool areas. A must see experience with additional spaces like the cute cottage shed with roll up door, and a fun pool house/rec room with A/C adjoining a big covered carport and party area. Dont miss out on this one!
Location
State TX
County Bastrop
Rooms
Main Level Bedrooms 2
Interior
Interior Features Bookcases, Breakfast Bar, Ceiling Fan(s), High Ceilings, Chandelier, Granite Counters, Crown Molding, Double Vanity, Electric Dryer Hookup, Entrance Foyer, French Doors, Interior Steps, Kitchen Island, Multiple Dining Areas, Multiple Living Areas, Pantry, Primary Bedroom on Main, Recessed Lighting, Soaking Tub, Storage, Walk-In Closet(s), Washer Hookup, Wired for Sound, See Remarks
Heating Central, Electric
Cooling Central Air, Electric, Wall/Window Unit(s), See Remarks
Flooring Carpet, Tile, Wood
Fireplaces Number 1
Fireplaces Type Family Room, Gas Starter, Wood Burning
Fireplace Y
Appliance Built-In Oven(s), Cooktop, Dishwasher, Disposal, ENERGY STAR Qualified Appliances, Gas Cooktop, Microwave, Double Oven, Stainless Steel Appliance(s), Trash Compactor, Water Heater
Exterior
Exterior Feature Exterior Steps, Garden, Private Yard
Fence Fenced, Partial, Perimeter, Wrought Iron
Pool Fenced, In Ground, Pool Sweep, Pool/Spa Combo, Saltwater
Community Features Common Grounds, Controlled Access, Curbs, Gated, Playground, Sidewalks
Utilities Available Electricity Connected
Waterfront Description None
View Pool, Trees/Woods
Roof Type Composition
Accessibility None
Porch Arbor, Covered, Deck, Front Porch, Patio, Rear Porch
Total Parking Spaces 4
Private Pool Yes
Building
Lot Description Cul-De-Sac, Pie Shaped Lot, Public Maintained Road, Sprinkler - Automatic, Sprinkler - In Rear, Sprinkler - In Front, Trees-Large (Over 40 Ft), Many Trees, Trees-Medium (20 Ft - 40 Ft), Trees-Moderate
Faces North
Foundation Slab
Sewer Septic Tank
Water Private
Level or Stories Two
Structure Type HardiPlank Type,Masonry – All Sides
New Construction No
Schools
Elementary Schools Elgin
Middle Schools Elgin
High Schools Elgin
School District Elgin Isd
Others
HOA Fee Include Common Area Maintenance
Restrictions Deed Restrictions
Ownership Fee-Simple
Acceptable Financing Cash, Conventional
Tax Rate 1.8178
Listing Terms Cash, Conventional
Special Listing Condition Standard
MORTGAGE CALCULATOR







