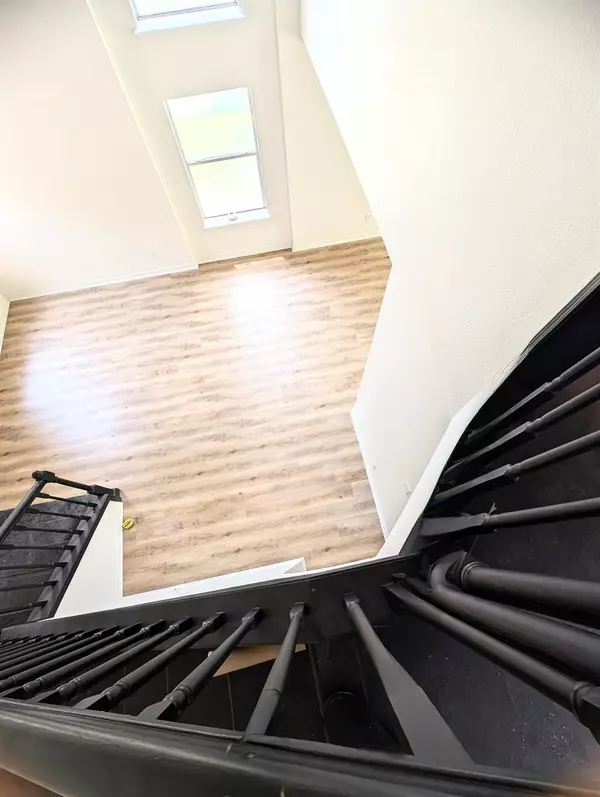
1420 Thibodeaux DR Round Rock, TX 78664
4 Beds
3 Baths
1,463 SqFt
UPDATED:
11/26/2024 05:40 PM
Key Details
Property Type Single Family Home
Sub Type Single Family Residence
Listing Status Active
Purchase Type For Sale
Square Footage 1,463 sqft
Price per Sqft $267
Subdivision Remington Heights Ph 2 Sec A
MLS Listing ID 3230354
Style 1st Floor Entry
Bedrooms 4
Full Baths 2
Half Baths 1
HOA Fees $1/mo
Originating Board actris
Year Built 1999
Tax Year 2024
Lot Size 6,534 Sqft
Property Description
Location
State TX
County Williamson
Rooms
Main Level Bedrooms 1
Interior
Interior Features Ceiling Fan(s), High Ceilings, Vaulted Ceiling(s), Quartz Counters, Crown Molding, Double Vanity, Eat-in Kitchen, Open Floorplan, Pantry, Primary Bedroom on Main, Storage, Walk-In Closet(s), See Remarks
Heating Central, Natural Gas, See Remarks
Cooling Central Air
Flooring Carpet, Laminate
Fireplaces Type None
Fireplace Y
Appliance Dishwasher, Disposal, Exhaust Fan, Gas Range, Microwave, Free-Standing Gas Oven, Free-Standing Gas Range, Stainless Steel Appliance(s), Trash Compactor, Washer/Dryer
Exterior
Exterior Feature Private Yard
Garage Spaces 2.0
Fence Back Yard, Fenced, Gate, Wood, See Remarks
Pool None
Community Features Common Grounds, Curbs, Park, Playground, Sidewalks
Utilities Available Electricity Available, Natural Gas Available, See Remarks
Waterfront Description None
View Park/Greenbelt
Roof Type Composition
Accessibility Hand Rails
Porch Covered, Patio, Rear Porch
Total Parking Spaces 4
Private Pool No
Building
Lot Description Back to Park/Greenbelt, Back Yard, Curbs, Few Trees, Front Yard, Landscaped, Near Golf Course, Near Public Transit, Private, Subdivided, See Remarks
Faces North
Foundation Slab
Sewer Public Sewer, See Remarks
Water Public, See Remarks
Level or Stories Two
Structure Type Frame,Glass,See Remarks
New Construction No
Schools
Elementary Schools Gattis
Middle Schools Ridgeview
High Schools Stony Point
School District Round Rock Isd
Others
HOA Fee Include Common Area Maintenance
Restrictions Deed Restrictions,See Remarks
Ownership Fee-Simple
Acceptable Financing See Remarks
Tax Rate 2.7232
Listing Terms See Remarks
Special Listing Condition Standard, See Remarks
MORTGAGE CALCULATOR







