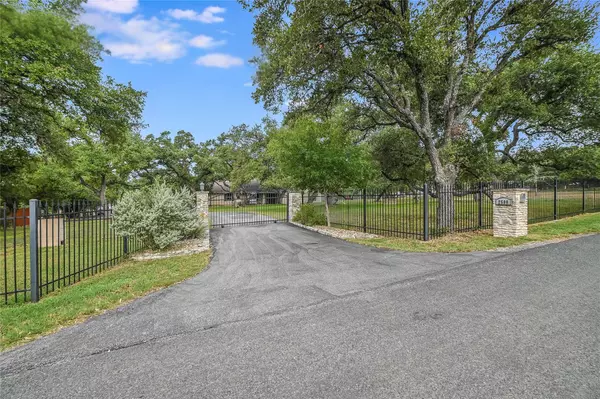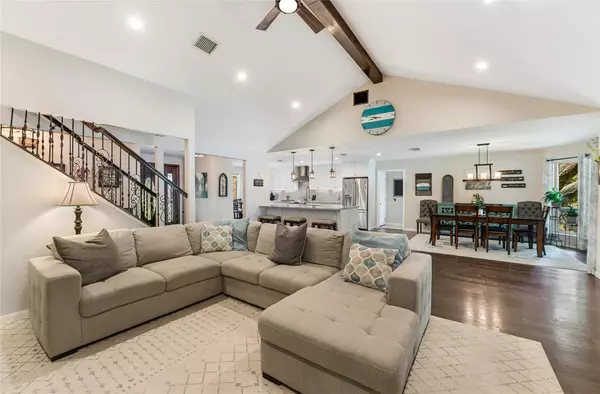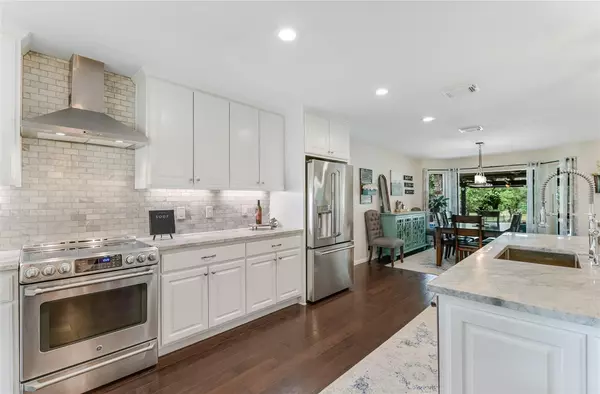
2500 Deer Trail CIR Round Rock, TX 78681
4 Beds
4 Baths
3,134 SqFt
UPDATED:
11/02/2024 02:04 PM
Key Details
Property Type Single Family Home
Sub Type Single Family Residence
Listing Status Active
Purchase Type For Sale
Square Footage 3,134 sqft
Price per Sqft $398
Subdivision Jh Dillard
MLS Listing ID 5415105
Style 1st Floor Entry
Bedrooms 4
Full Baths 3
Half Baths 1
Originating Board actris
Year Built 1978
Tax Year 2024
Lot Size 2.950 Acres
Lot Dimensions 203 x 622
Property Description
With 4 spacious bedrooms and 3.5 updated bathrooms, this home is designed for comfort and style. The primary suite is an absolute retreat with a wood-burning fireplace, sitting area, and a spa-inspired bathroom featuring a soaking tub, walk-in shower, and double vanity. The upstairs bonus room offers additional living space, perfect for a game room or home office.
Step outside to enjoy your sparkling inground pool with a diving board or relax on the covered patio. The 1,600 sq. ft. workshop/3-bay metal building with water and electricity provides ample storage or workspace. Additional features include a 2-car side entry garage with access to the interior mud room, laundry room a huge pantry and 1/2 bath with convenient access to the pool., spring-fed well, dual septic system, low 1.67% tax rate, and no HOA. Plus, the property allows for one horse!
This truly exceptional home offers the best of both indoor and outdoor living. Located in the highly-rated Leander ISD, this rare find is offered at $1,250,000 Don't miss this incredible opportunity!
Location
State TX
County Williamson
Rooms
Main Level Bedrooms 4
Interior
Interior Features Breakfast Bar, Built-in Features, Ceiling Fan(s), Beamed Ceilings, High Ceilings, Granite Counters, Quartz Counters, Double Vanity, Electric Dryer Hookup, Eat-in Kitchen, Entrance Foyer, High Speed Internet, In-Law Floorplan, Interior Steps, Kitchen Island, Multiple Dining Areas, Multiple Living Areas, Open Floorplan, Pantry, Primary Bedroom on Main, Recessed Lighting, Smart Thermostat, Soaking Tub, Storage, Two Primary Closets, Walk-In Closet(s), Washer Hookup
Heating Central, Electric
Cooling Ceiling Fan(s), Central Air
Flooring Carpet, Tile, Wood
Fireplaces Number 2
Fireplaces Type Family Room, Primary Bedroom, Stone, Wood Burning
Fireplace Y
Appliance Dishwasher, Disposal, Dryer, Exhaust Fan, Microwave, Free-Standing Electric Oven, Free-Standing Electric Range, RNGHD, Free-Standing Refrigerator, Stainless Steel Appliance(s), Washer, Electric Water Heater, Water Softener Owned
Exterior
Exterior Feature Gutters Partial, Lighting, No Exterior Steps, Private Entrance, Private Yard, RV Hookup
Garage Spaces 8.0
Fence Back Yard, Electric, Fenced, Front Yard, Full, Wood, Wrought Iron
Pool Diving Board, In Ground, Liner, Outdoor Pool, Pool Cover, Pool Sweep, Vinyl
Community Features None
Utilities Available Above Ground, Electricity Connected, Sewer Connected, Water Connected
Waterfront Description None
View Neighborhood, Trees/Woods
Roof Type Composition
Accessibility None
Porch Covered, Front Porch, Patio, Rear Porch
Total Parking Spaces 12
Private Pool Yes
Building
Lot Description Back Yard, Cleared, Front Yard, Landscaped, Level, Native Plants, Trees-Heavy, Trees-Large (Over 40 Ft), Many Trees
Faces East
Foundation Slab
Sewer Septic Tank
Water Well
Level or Stories One
Structure Type Masonry – All Sides,Stone
New Construction No
Schools
Elementary Schools Akin
Middle Schools Stiles
High Schools Vista Ridge
School District Leander Isd
Others
Restrictions None
Ownership Fee-Simple
Acceptable Financing Cash, Conventional, VA Loan
Tax Rate 1.696
Listing Terms Cash, Conventional, VA Loan
Special Listing Condition Standard
MORTGAGE CALCULATOR







