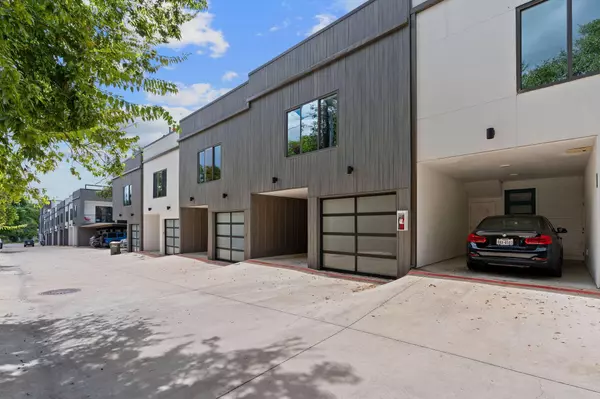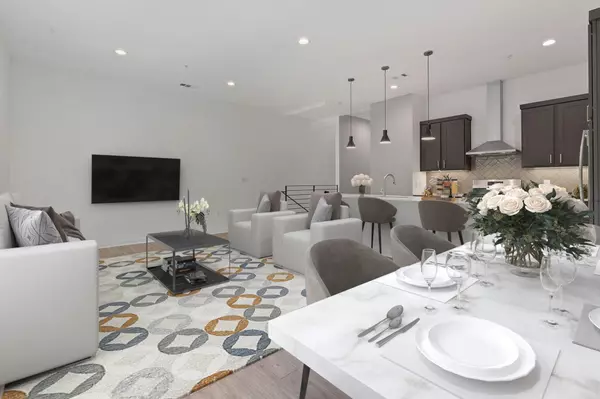
2804 S 1st ST #2104 Austin, TX 78704
3 Beds
3 Baths
1,768 SqFt
UPDATED:
11/17/2024 07:02 PM
Key Details
Property Type Condo
Sub Type Condominium
Listing Status Active
Purchase Type For Sale
Square Footage 1,768 sqft
Price per Sqft $353
Subdivision The Guild
MLS Listing ID 1200870
Style 1st Floor Entry
Bedrooms 3
Full Baths 3
HOA Fees $369/mo
Originating Board actris
Year Built 2019
Annual Tax Amount $32,898
Tax Year 2023
Lot Size 1.003 Acres
Property Description
Location
State TX
County Travis
Rooms
Main Level Bedrooms 1
Interior
Interior Features High Ceilings, Primary Bedroom on Main, See Remarks
Heating Central
Cooling Central Air
Flooring Tile, Vinyl
Fireplaces Type None
Fireplace Y
Appliance Gas Cooktop
Exterior
Exterior Feature None
Garage Spaces 1.0
Fence None
Pool None, See Remarks
Community Features None
Utilities Available Electricity Available
Waterfront Description None
View City
Roof Type Membrane
Accessibility None
Porch None
Total Parking Spaces 2
Private Pool No
Building
Lot Description None
Faces North
Foundation Slab
Sewer Public Sewer
Water Public
Level or Stories Three Or More
Structure Type HardiPlank Type
New Construction No
Schools
Elementary Schools Dawson
Middle Schools Lively
High Schools Travis
School District Austin Isd
Others
HOA Fee Include Common Area Maintenance,Insurance,Landscaping,Trash
Restrictions Covenant
Ownership Common
Acceptable Financing Cash, Lender Approval
Tax Rate 1.8092
Listing Terms Cash, Lender Approval
Special Listing Condition Standard
MORTGAGE CALCULATOR







