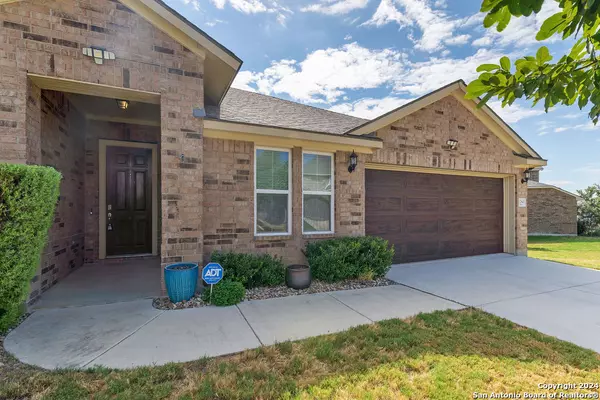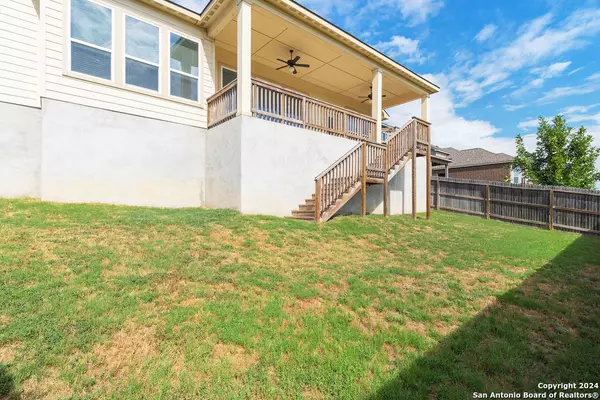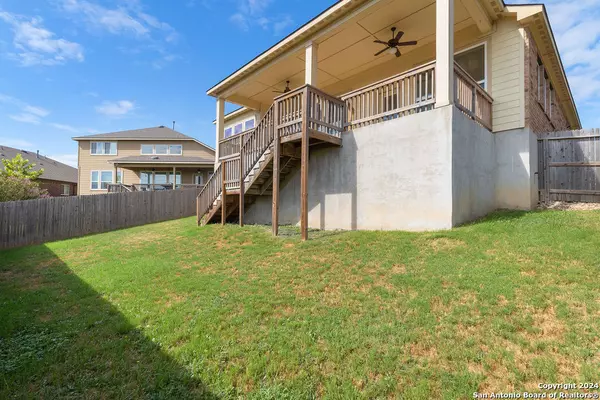
12845 Ozona Ranch San Antonio, TX 78245-1875
4 Beds
3 Baths
2,874 SqFt
UPDATED:
11/29/2024 08:06 AM
Key Details
Property Type Single Family Home
Sub Type Single Residential
Listing Status Active
Purchase Type For Sale
Square Footage 2,874 sqft
Price per Sqft $139
Subdivision Weston Oaks
MLS Listing ID 1806203
Style One Story,Traditional
Bedrooms 4
Full Baths 3
Construction Status Pre-Owned
HOA Fees $130/qua
Year Built 2018
Annual Tax Amount $9,035
Tax Year 2023
Lot Size 8,494 Sqft
Property Description
Location
State TX
County Bexar
Area 0101
Rooms
Master Bathroom Main Level 11X11 Double Vanity
Master Bedroom Main Level 16X20 Walk-In Closet, Ceiling Fan, Full Bath
Bedroom 2 Main Level 13X15
Bedroom 3 Main Level 13X10
Bedroom 4 Main Level 13X9
Living Room Main Level 21X21
Dining Room Main Level 14X18
Kitchen Main Level 19X18
Interior
Heating Central
Cooling One Central
Flooring Ceramic Tile
Inclusions Ceiling Fans, Washer Connection, Dryer Connection, Microwave Oven, Stove/Range, Disposal, Dishwasher, Smoke Alarm, Carbon Monoxide Detector
Heat Source Electric
Exterior
Parking Features Two Car Garage, Attached
Pool None
Amenities Available Pool
Roof Type Composition
Private Pool N
Building
Lot Description Level
Faces West
Foundation Slab
Sewer Sewer System
Water Water System
Construction Status Pre-Owned
Schools
Elementary Schools Edmund Lieck
Middle Schools Luna
High Schools William Brennan
School District Northside
Others
Acceptable Financing Conventional, VA, Cash
Listing Terms Conventional, VA, Cash
MORTGAGE CALCULATOR







