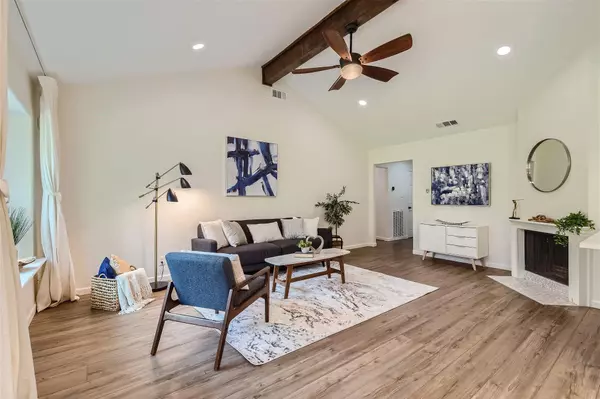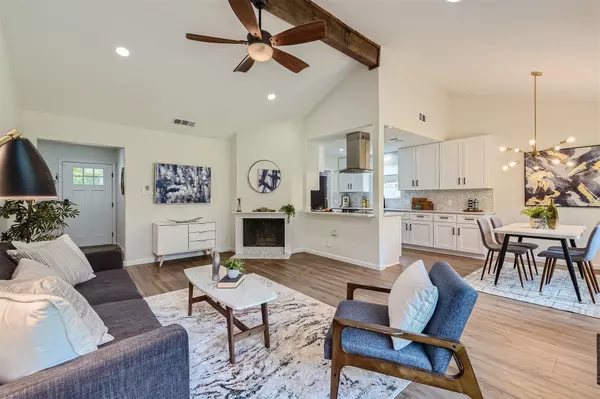
7012 Windrift WAY Austin, TX 78745
3 Beds
2 Baths
1,282 SqFt
UPDATED:
09/13/2024 03:44 AM
Key Details
Property Type Single Family Home
Sub Type Single Family Residence
Listing Status Hold
Purchase Type For Rent
Square Footage 1,282 sqft
Subdivision Carrell Oaks Sec 02
MLS Listing ID 6171720
Style Single level Floor Plan
Bedrooms 3
Full Baths 2
Originating Board actris
Year Built 1974
Lot Size 6,577 Sqft
Property Description
Location
State TX
County Travis
Rooms
Main Level Bedrooms 3
Interior
Interior Features Ceiling Fan(s), Vaulted Ceiling(s), Quartz Counters, Smart Thermostat
Heating Electric
Cooling Central Air
Flooring Tile, Vinyl
Fireplaces Number 1
Fireplaces Type Living Room
Fireplace Y
Appliance Built-In Oven(s), Dishwasher, Disposal, Electric Cooktop, Microwave, RNGHD
Exterior
Exterior Feature Exterior Steps, Gutters Full
Garage Spaces 2.0
Fence Wood
Pool None
Community Features None
Utilities Available Electricity Available, Sewer Connected, Water Connected
Waterfront Description None
View None
Roof Type Composition
Accessibility None
Porch Patio
Total Parking Spaces 2
Private Pool No
Building
Lot Description City Lot, Curbs, Trees-Medium (20 Ft - 40 Ft)
Faces Southeast
Foundation Slab
Sewer Public Sewer
Water Public
Level or Stories One
Structure Type Masonry – Partial
New Construction No
Schools
Elementary Schools Williams
Middle Schools Bedichek
High Schools Crockett
School District Austin Isd
Others
Pets Allowed Dogs OK
Num of Pet 2
Pets Allowed Dogs OK
MORTGAGE CALCULATOR







