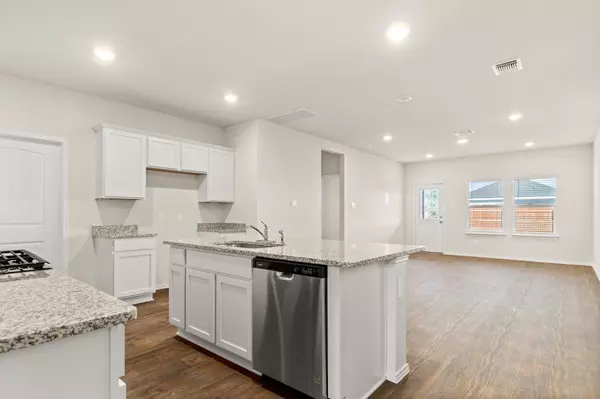REQUEST A TOUR If you would like to see this home without being there in person, select the "Virtual Tour" option and your agent will contact you to discuss available opportunities.
In-PersonVirtual Tour

$ 1,995
Active
172 Frogmore LOOP Uhland, TX 78640
4 Beds
3 Baths
2,034 SqFt
UPDATED:
11/12/2024 06:09 PM
Key Details
Property Type Single Family Home
Sub Type See Remarks
Listing Status Active
Purchase Type For Rent
Square Footage 2,034 sqft
Subdivision Watermill
MLS Listing ID 3602071
Bedrooms 4
Full Baths 3
Originating Board actris
Year Built 2023
Property Description
172 Frogmore Loop, Uhland, TX 78640
Your Dream Home Awaits!
Key Features:
4 Bedrooms, 3 Bathrooms
2,034 Sq. Ft. of Living Space
Two-Story Floorplan
Granite Countertops
Stainless Steel Appliances
Spacious Covered Patio
Professionally Landscaped Yard
Discover Tranquility and Comfort
This beautiful two-story home offers the perfect blend of modern living and classic charm. As you enter, you'll be greeted by a spacious and inviting living area that seamlessly flows into the dining room and kitchen. The kitchen features granite countertops, stainless steel appliances, and a large island, making it a chef's dream.
Upstairs, you'll find all four bedrooms, including the luxurious primary suite with a walk-in closet and a spa-like bathroom. The home's thoughtfully designed layout provides privacy and comfort for everyone.
Outside, enjoy the serene backyard, perfect for entertaining or relaxing. The professionally landscaped yard features Bermuda sod and a spacious covered patio, ideal for enjoying Texas evenings.
Don't miss this opportunity to make 172 Frogmore Loop your new home.
Schedule a showing today!
The pet application fee is $50, with an additional $25 fee for each additional pet.
Your Dream Home Awaits!
Key Features:
4 Bedrooms, 3 Bathrooms
2,034 Sq. Ft. of Living Space
Two-Story Floorplan
Granite Countertops
Stainless Steel Appliances
Spacious Covered Patio
Professionally Landscaped Yard
Discover Tranquility and Comfort
This beautiful two-story home offers the perfect blend of modern living and classic charm. As you enter, you'll be greeted by a spacious and inviting living area that seamlessly flows into the dining room and kitchen. The kitchen features granite countertops, stainless steel appliances, and a large island, making it a chef's dream.
Upstairs, you'll find all four bedrooms, including the luxurious primary suite with a walk-in closet and a spa-like bathroom. The home's thoughtfully designed layout provides privacy and comfort for everyone.
Outside, enjoy the serene backyard, perfect for entertaining or relaxing. The professionally landscaped yard features Bermuda sod and a spacious covered patio, ideal for enjoying Texas evenings.
Don't miss this opportunity to make 172 Frogmore Loop your new home.
Schedule a showing today!
The pet application fee is $50, with an additional $25 fee for each additional pet.
Location
State TX
County Hays
Rooms
Main Level Bedrooms 1
Interior
Fireplace N
Appliance See Remarks
Exterior
Garage Spaces 1.0
Community Features See Remarks
Utilities Available See Remarks
Total Parking Spaces 1
Private Pool Yes
Building
Lot Description See Remarks
Level or Stories Two
New Construction No
Schools
Elementary Schools Hemphill
Middle Schools D J Red Simon
High Schools Lehman
School District Hays Cisd
Others
Pets Allowed Cats OK, Dogs OK
Num of Pet 1
Pets Allowed Cats OK, Dogs OK
Listed by Ramendu Realty LLC
MORTGAGE CALCULATOR
Mortgage values are calculated by Lofty and are for illustration purposes only, accuracy is not guaranteed.







