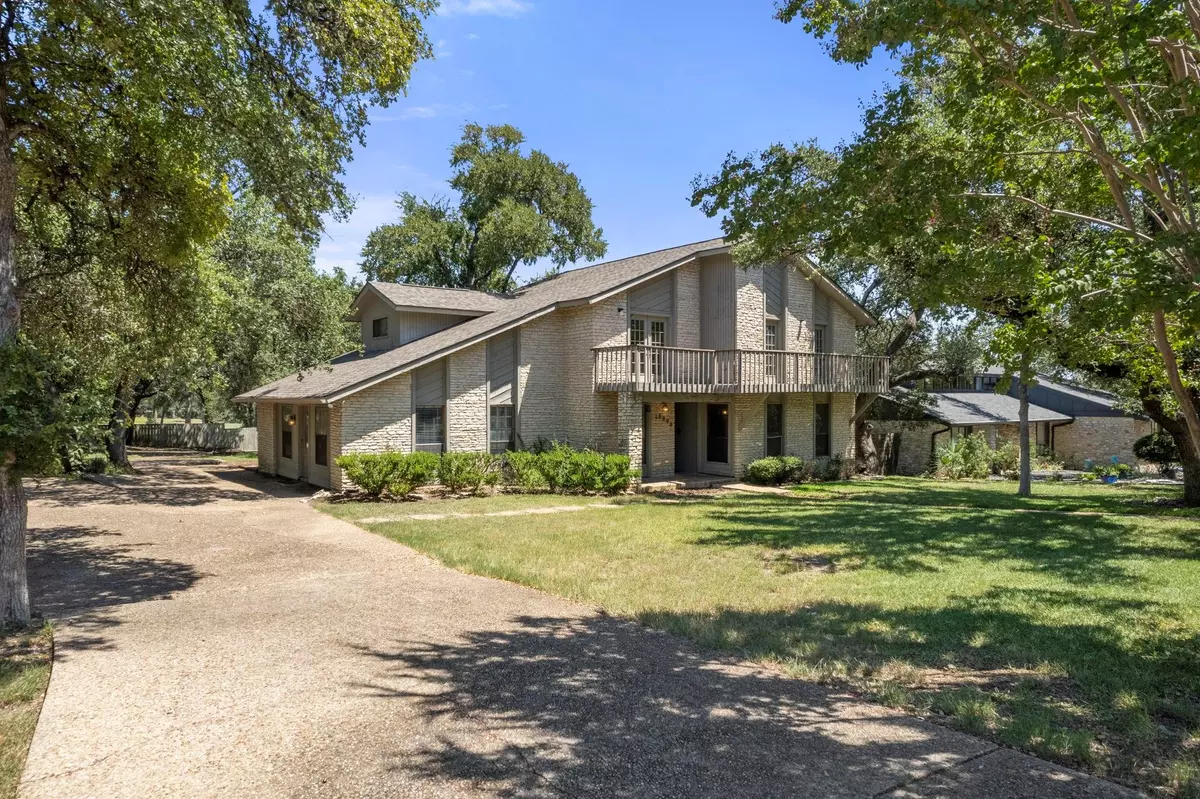
10006 Mandeville CIR Austin, TX 78750
4 Beds
3 Baths
2,902 SqFt
UPDATED:
11/02/2024 01:56 PM
Key Details
Property Type Single Family Home
Sub Type Single Family Residence
Listing Status Active
Purchase Type For Sale
Square Footage 2,902 sqft
Price per Sqft $258
Subdivision Spicewood At Balcones Villages
MLS Listing ID 4394427
Style 1st Floor Entry
Bedrooms 4
Full Baths 2
Half Baths 1
Originating Board actris
Year Built 1974
Annual Tax Amount $15,127
Tax Year 2024
Lot Size 0.340 Acres
Property Description
Location
State TX
County Travis
Interior
Interior Features Breakfast Bar, Beamed Ceilings, Double Vanity, Electric Dryer Hookup, French Doors, High Speed Internet, Multiple Dining Areas, Multiple Living Areas, Pantry, Recessed Lighting, Two Primary Closets, Walk-In Closet(s), Washer Hookup
Heating Central, Electric, Fireplace(s)
Cooling Central Air, Electric
Flooring Carpet, Tile
Fireplaces Number 1
Fireplaces Type Wood Burning
Fireplace Y
Appliance Dishwasher, Disposal, Electric Range, Microwave, Electric Oven, Free-Standing Electric Range, Electric Water Heater
Exterior
Exterior Feature Balcony, Basketball Court, Exterior Steps, Gutters Full, Lighting, Sport Court
Fence Privacy, Wood
Pool None
Community Features Common Grounds, Fitness Center, Golf, High Speed Internet, Park, Pool, Tennis Court(s), Walk/Bike/Hike/Jog Trail(s
Utilities Available Cable Available, Electricity Connected, High Speed Internet, Natural Gas Not Available, Phone Available, Sewer Connected, Underground Utilities, Water Connected
Waterfront Description None
View Park/Greenbelt, Trees/Woods
Roof Type Composition
Accessibility None
Porch Covered, Deck, Front Porch, Patio
Total Parking Spaces 2
Private Pool No
Building
Lot Description Back to Park/Greenbelt, Backs To Golf Course, Curbs, Front Yard, Interior Lot, Level, Near Golf Course, Trees-Heavy, Trees-Large (Over 40 Ft), Views
Faces South
Foundation Slab
Sewer Public Sewer
Water Public
Level or Stories Two
Structure Type Wood Siding,Stone,See Remarks
New Construction No
Schools
Elementary Schools Spicewood
Middle Schools Canyon Vista
High Schools Westwood
School District Round Rock Isd
Others
Restrictions Deed Restrictions
Ownership Fee-Simple
Acceptable Financing Cash, Conventional, FHA, VA Loan
Tax Rate 1.868747
Listing Terms Cash, Conventional, FHA, VA Loan
Special Listing Condition Standard
MORTGAGE CALCULATOR







