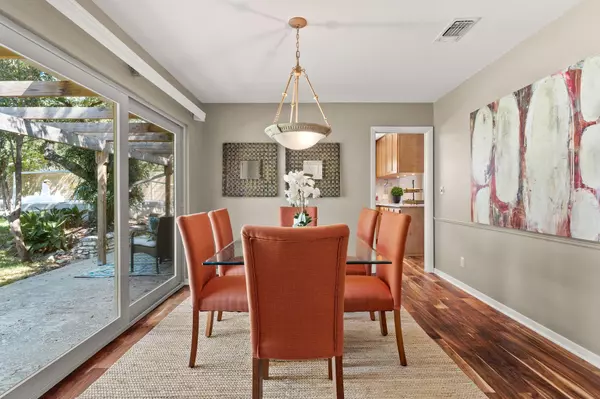
109 Medalist ST Lakeway, TX 78734
3 Beds
3 Baths
2,283 SqFt
UPDATED:
11/26/2024 04:44 PM
Key Details
Property Type Single Family Home
Sub Type Single Family Residence
Listing Status Active Under Contract
Purchase Type For Sale
Square Footage 2,283 sqft
Price per Sqft $278
Subdivision Lakeway Sec 17
MLS Listing ID 8783206
Style 1st Floor Entry,Single level Floor Plan
Bedrooms 3
Full Baths 2
Half Baths 1
Originating Board actris
Year Built 1978
Annual Tax Amount $9,216
Tax Year 2024
Lot Size 0.482 Acres
Property Description
As you step inside this pre-inspected home you will be greeted by the expansive living area that is perfect for hosting or simply unwinding after a long day, while the modern kitchen invites culinary exploration with its top-of-the-line amenities.
The primary bedroom is a true retreat, recently enhanced with a new 8x12 custom closet, offering abundant storage space.
Step outside and you'll discover a backyard oasis. The private outdoor space is adorned with mature trees that provide a serene canopy of shade, perfect for outdoor activities or simply enjoying the tranquility of nature. The property also features a sparkling pool, inviting you to cool off during those warm Texas afternoons.
The home also includes a two-car garage, providing ample space for vehicles and additional storage. The driveway offers additional off-street parking, a convenient feature for when you're hosting guests.
Located in the vibrant community of LAKEWAY, 109 Medalist offers more than just a beautiful home—it offers a lifestyle. This friendly neighborhood is bustling with activity, from local eateries and shopping centers to parks and recreational facilities. Whether you're a foodie, a fitness enthusiast, or someone who enjoys a leisurely stroll, this location has something to offer you.
109 Medalist is more than a house—it's a home, ready to welcome you with open doors. Immerse yourself in the comfort of spacious living, the joy of outdoor recreation, and the warmth of a thriving community. This property is a testament to the perfect blend of style, function, and location. Come and experience it for yourself.
Location
State TX
County Travis
Rooms
Main Level Bedrooms 3
Interior
Interior Features Bookcases, Breakfast Bar, Ceiling Fan(s), Beamed Ceilings, Chandelier, Granite Counters, Electric Dryer Hookup, Entrance Foyer, Multiple Dining Areas, Multiple Living Areas, No Interior Steps, Pantry, Primary Bedroom on Main, Soaking Tub, Two Primary Closets, Walk-In Closet(s), Washer Hookup
Heating Electric, Exhaust Fan, Fireplace(s)
Cooling Ceiling Fan(s), Central Air, Electric
Flooring Carpet, Tile, Wood
Fireplaces Number 1
Fireplaces Type Living Room
Fireplace Y
Appliance Built-In Electric Range, Dishwasher, Disposal, Exhaust Fan, Microwave, Plumbed For Ice Maker, Free-Standing Refrigerator, Stainless Steel Appliance(s)
Exterior
Exterior Feature Gutters Full, No Exterior Steps, Private Yard
Garage Spaces 2.0
Fence Back Yard, Gate, Wood
Pool Fenced, Gunite, In Ground, Outdoor Pool, Pool Cover
Community Features Airport/Runway, Clubhouse, Dog Park, Golf, Library, Park, Pet Amenities, Picnic Area, Playground, Pool, Tennis Court(s), Trash Pickup - Door to Door, Trail(s)
Utilities Available Cable Connected, Electricity Connected, Phone Available, Sewer Not Available, Water Connected
Waterfront Description None
View None
Roof Type Composition
Accessibility Hand Rails
Porch Front Porch, Rear Porch, Side Porch
Total Parking Spaces 4
Private Pool Yes
Building
Lot Description Back Yard, Front Yard, Landscaped, Level, Near Golf Course, Public Maintained Road, Sprinkler - Automatic, Sprinkler - In Rear, Sprinkler - In Front, Sprinkler - In-ground, Many Trees, Trees-Medium (20 Ft - 40 Ft)
Faces Southeast
Foundation Slab
Sewer Septic Tank
Water MUD
Level or Stories One
Structure Type Brick Veneer,Frame,Masonry – All Sides
New Construction No
Schools
Elementary Schools Serene Hills
Middle Schools Hudson Bend
High Schools Lake Travis
School District Lake Travis Isd
Others
Restrictions City Restrictions,Deed Restrictions,Zoning
Ownership Fee-Simple
Acceptable Financing Conventional, FHA, FMHA, VA Loan
Tax Rate 1.7
Listing Terms Conventional, FHA, FMHA, VA Loan
Special Listing Condition Standard
MORTGAGE CALCULATOR







