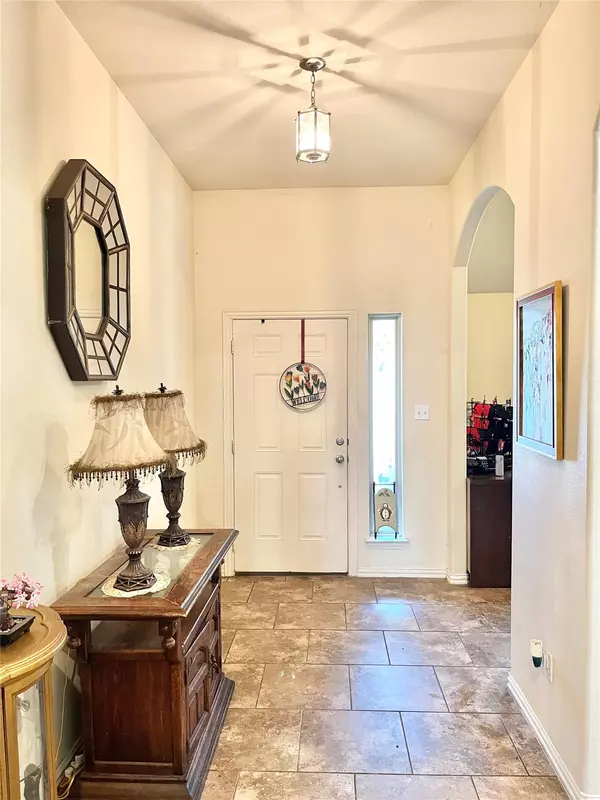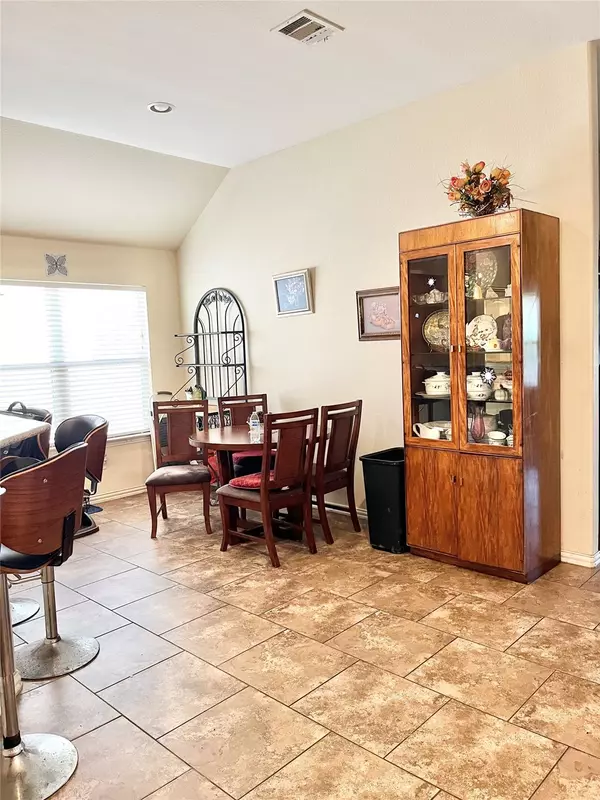
212 Fossil Stone TRL Buda, TX 78610
3 Beds
2 Baths
1,746 SqFt
UPDATED:
11/14/2024 01:45 AM
Key Details
Property Type Single Family Home
Sub Type Single Family Residence
Listing Status Active
Purchase Type For Sale
Square Footage 1,746 sqft
Price per Sqft $180
Subdivision Stonefield Sec Seven
MLS Listing ID 7984045
Bedrooms 3
Full Baths 2
HOA Fees $60/mo
Originating Board actris
Year Built 2014
Annual Tax Amount $6,696
Tax Year 2023
Lot Size 6,555 Sqft
Property Description
Great location, nice neighborhood, easy to get to from IH 35. Come check out this Home with spacious open floor plan and high ceilings. Plenty of space, flex room in the front of the home, could be office, playroom, formal dining or just perfect for your morning yoga. Open kitchen with a breakfast bar and dinette. Super spacious living room with high ceilings and a door to your quiet tranquil backyard and a patio to enjoy your morning cappuccino or evening cocktails, how relaxing! Huge primary bedroom with ensuite primary bathroom and a large walk-in closet on one side and good size secondary bedrooms and a second bathroom on the other side. Just minutes to HEB, Cabela's, shops, restaurants, Walmart, Baylor Scott and White Buda. Easy drive to the Austin Airport, Austin Downtown and San Marcos Premium Outlet Shopping. Plus, practice and perfect your dance moves at the Mavericks Dance Hall, so close you will want to go there every weekend.
Location
State TX
County Hays
Rooms
Main Level Bedrooms 3
Interior
Interior Features Breakfast Bar, Ceiling Fan(s), High Ceilings, Granite Counters, Multiple Dining Areas, No Interior Steps, Open Floorplan, Primary Bedroom on Main, Recessed Lighting, Soaking Tub, Walk-In Closet(s)
Heating Central, Forced Air
Cooling Ceiling Fan(s), Central Air
Flooring Carpet, Tile
Fireplace Y
Appliance Dishwasher, Disposal, Exhaust Fan, Gas Cooktop, Gas Range, Microwave
Exterior
Exterior Feature Gutters Full, No Exterior Steps
Garage Spaces 2.0
Fence Back Yard, Fenced
Pool None
Community Features Pool, Sidewalks, Street Lights, Suburban
Utilities Available Cable Available, Electricity Connected, High Speed Internet, Natural Gas Connected, Phone Available, Sewer Connected, Underground Utilities, Water Connected
Waterfront Description None
View Neighborhood
Roof Type Shingle
Accessibility None
Porch Patio
Total Parking Spaces 2
Private Pool No
Building
Lot Description Back Yard
Faces North
Foundation Slab
Sewer Public Sewer
Water Public
Level or Stories One
Structure Type Brick Veneer,HardiPlank Type
New Construction No
Schools
Elementary Schools Tom Green
Middle Schools Mccormick
High Schools Jack C Hays
School District Hays Cisd
Others
HOA Fee Include Common Area Maintenance
Restrictions City Restrictions
Ownership Fee-Simple
Acceptable Financing Cash, Conventional, FHA, VA Loan
Tax Rate 2.4
Listing Terms Cash, Conventional, FHA, VA Loan
Special Listing Condition Standard
MORTGAGE CALCULATOR







