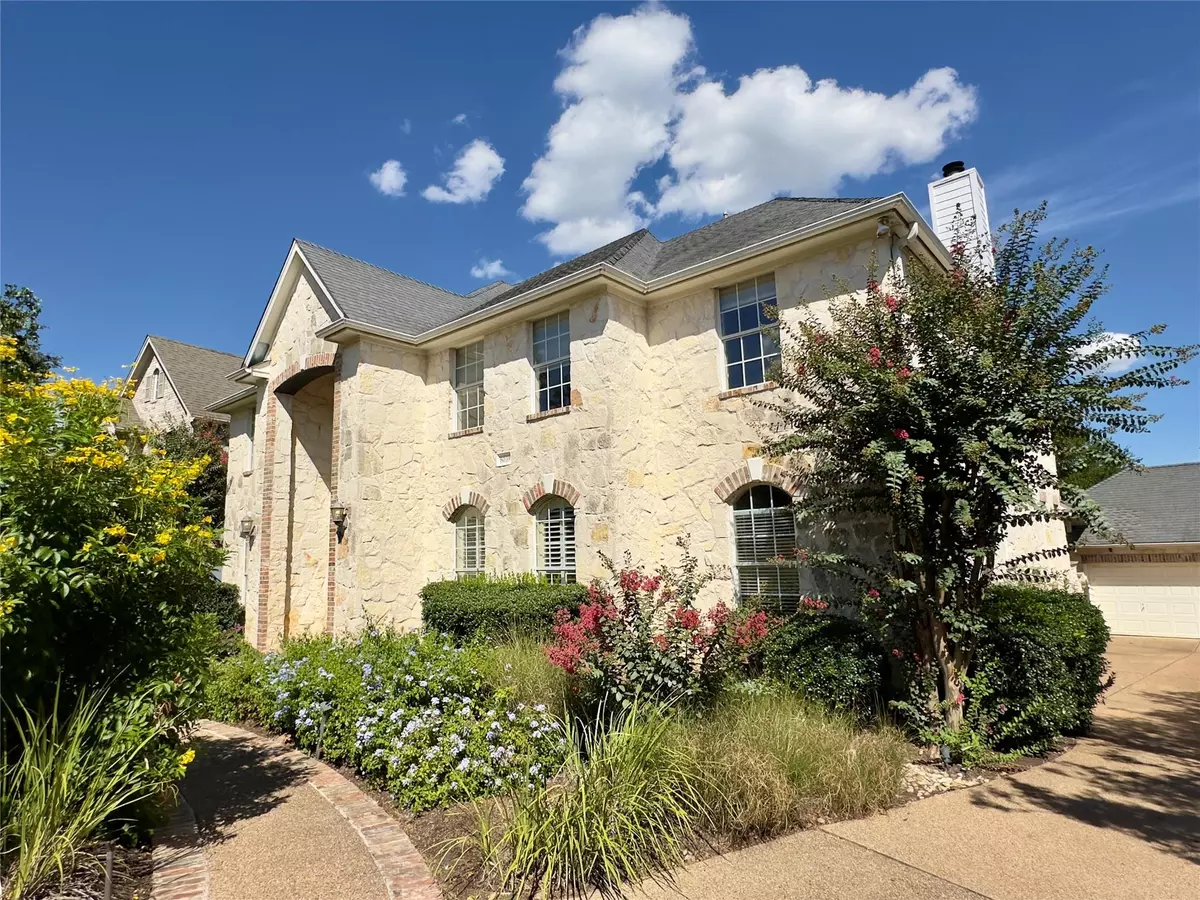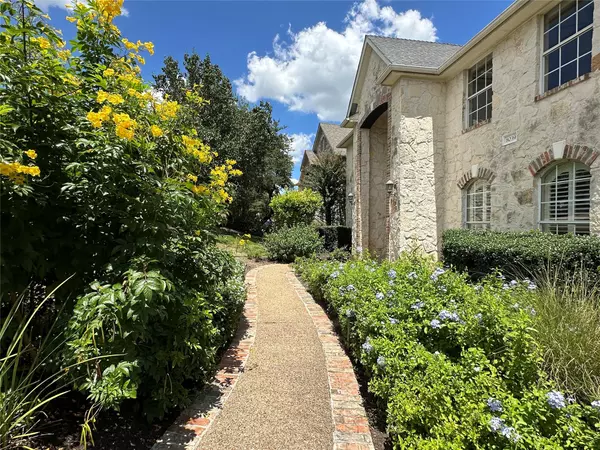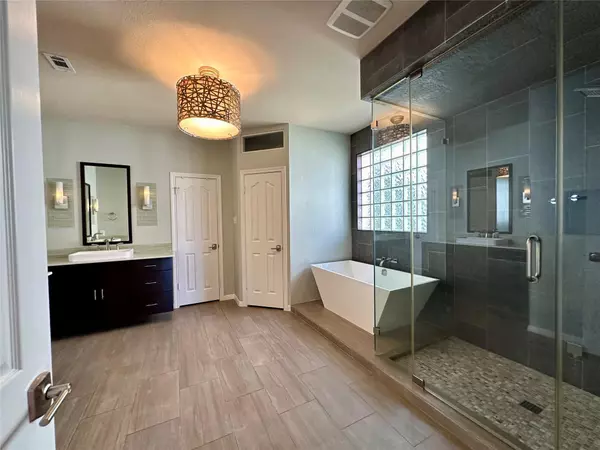
8039 Bottlebrush DR Austin, TX 78750
6 Beds
4 Baths
4,551 SqFt
UPDATED:
10/28/2024 10:15 PM
Key Details
Property Type Single Family Home
Sub Type Single Family Residence
Listing Status Active
Purchase Type For Rent
Square Footage 4,551 sqft
Subdivision Jester Point 02 Sec 06-B
MLS Listing ID 5504851
Style 1st Floor Entry
Bedrooms 6
Full Baths 3
Half Baths 1
Originating Board actris
Year Built 1996
Lot Size 10,628 Sqft
Property Description
Location
State TX
County Travis
Rooms
Main Level Bedrooms 1
Interior
Interior Features Breakfast Bar, High Ceilings, Crown Molding, Entrance Foyer, French Doors, Interior Steps, Multiple Dining Areas, Multiple Living Areas, Pantry, Primary Bedroom on Main, Walk-In Closet(s), Wet Bar
Heating Central, Natural Gas
Cooling Central Air, Electric
Flooring Carpet, Tile, Wood
Fireplaces Number 1
Fireplaces Type Family Room, Gas Log
Furnishings Unfurnished
Fireplace Y
Appliance Built-In Oven(s), Convection Oven, Dishwasher, Disposal, Gas Cooktop, Gas Range, Microwave, Double Oven, Stainless Steel Appliance(s), Water Heater, Wine Refrigerator
Exterior
Exterior Feature Basketball Court, Exterior Steps, Gutters Full, Outdoor Grill, Private Yard
Garage Spaces 3.0
Fence Fenced, Wood
Pool Heated, In Ground, Pool/Spa Combo
Community Features Cluster Mailbox, Playground, Pool, Sidewalks, Tennis Court(s)
Utilities Available Electricity Connected, Natural Gas Connected, Phone Available, Sewer Connected, Underground Utilities, Water Connected
Waterfront Description None
View Hill Country, Pool
Roof Type Composition
Accessibility None
Porch Deck, Patio
Total Parking Spaces 7
Private Pool Yes
Building
Lot Description Curbs, Interior Lot, Public Maintained Road, Sprinkler - Automatic, Trees-Medium (20 Ft - 40 Ft)
Faces Northwest
Foundation Slab
Sewer Public Sewer
Water Public
Level or Stories Two
Structure Type Brick Veneer,HardiPlank Type,Masonry – All Sides,Stone
New Construction No
Schools
Elementary Schools Hill
Middle Schools Murchison
High Schools Anderson
School District Austin Isd
Others
Pets Allowed Cats OK, Dogs OK, Small (< 20 lbs), Medium (< 35 lbs), Negotiable
Num of Pet 2
Pets Allowed Cats OK, Dogs OK, Small (< 20 lbs), Medium (< 35 lbs), Negotiable
MORTGAGE CALCULATOR







