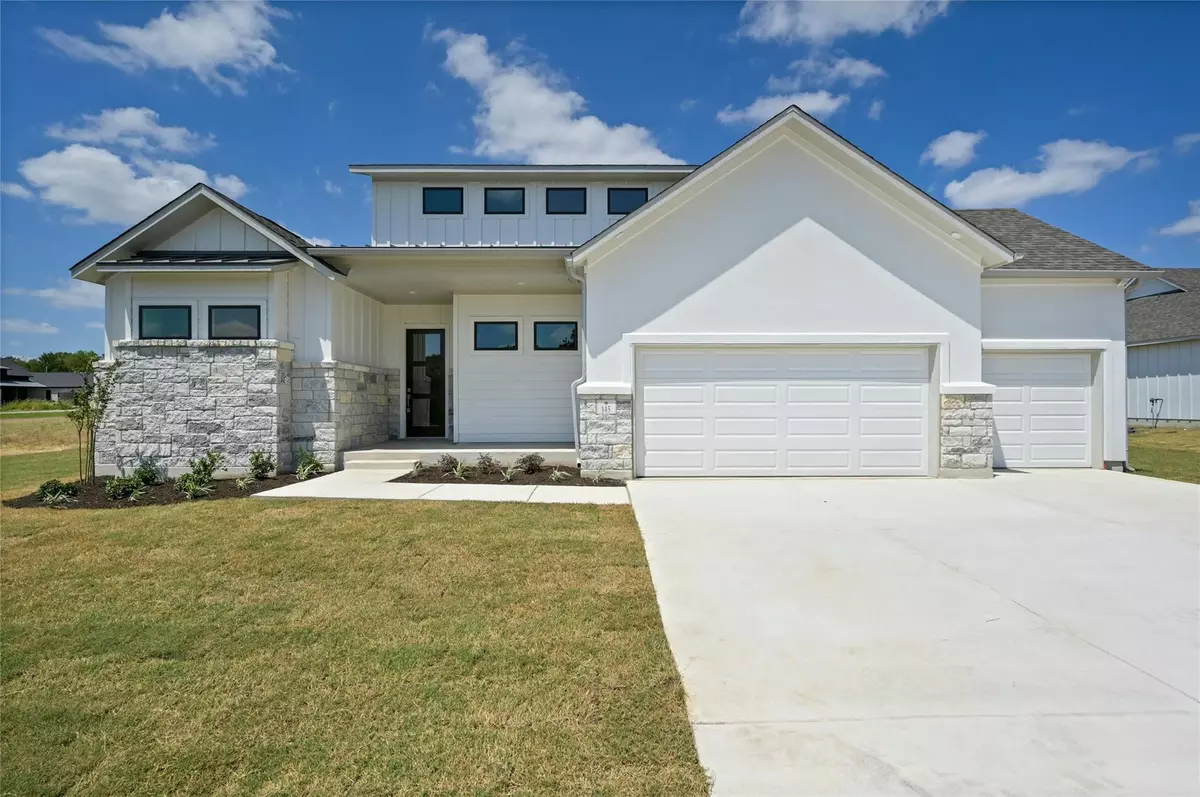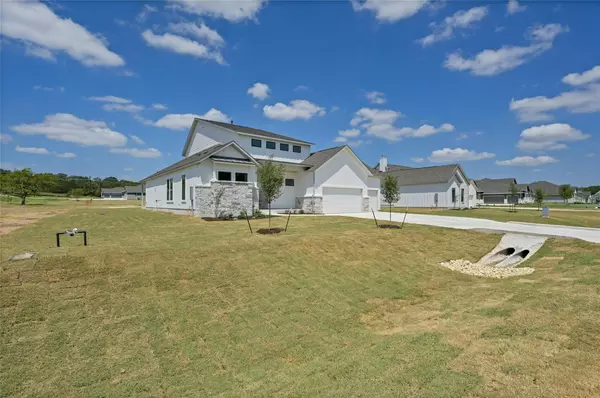
145 McNaughton DR Liberty Hill, TX 78642
4 Beds
4 Baths
3,461 SqFt
UPDATED:
11/20/2024 09:46 AM
Key Details
Property Type Single Family Home
Sub Type Single Family Residence
Listing Status Active
Purchase Type For Sale
Square Footage 3,461 sqft
Price per Sqft $216
Subdivision North Fork
MLS Listing ID 9425704
Bedrooms 4
Full Baths 4
HOA Fees $100/mo
Originating Board actris
Year Built 2024
Tax Year 2023
Lot Size 1.012 Acres
Property Description
Location
State TX
County Williamson
Rooms
Main Level Bedrooms 4
Interior
Interior Features Ceiling Fan(s), Tray Ceiling(s), Quartz Counters, Double Vanity, Eat-in Kitchen, Kitchen Island, Open Floorplan, Primary Bedroom on Main, Walk-In Closet(s)
Heating Central
Cooling Central Air
Flooring Carpet, Tile
Fireplace Y
Appliance Built-In Electric Range, Cooktop, Dishwasher, Disposal, Microwave
Exterior
Exterior Feature Gutters Partial
Garage Spaces 3.0
Fence None
Pool None
Community Features See Remarks
Utilities Available Electricity Connected, Propane, Sewer Connected, See Remarks
Waterfront Description None
View See Remarks
Roof Type Shingle
Accessibility See Remarks
Porch Covered, Rear Porch
Total Parking Spaces 5
Private Pool No
Building
Lot Description Sprinkler - Automatic, Sprinkler - In Rear, Sprinkler - In Front, Sprinkler - In-ground, Sprinkler - Partial, Sprinkler - Side Yard
Faces East
Foundation Slab
Sewer Septic Tank
Water Public
Level or Stories One and One Half
Structure Type See Remarks
New Construction Yes
Schools
Elementary Schools Liberty Hill
Middle Schools Liberty Hill Middle
High Schools Liberty Hill
School District Liberty Hill Isd
Others
HOA Fee Include See Remarks
Restrictions See Remarks
Ownership Common
Acceptable Financing Cash, Conventional, FHA, VA Loan
Tax Rate 1.886
Listing Terms Cash, Conventional, FHA, VA Loan
Special Listing Condition Standard
MORTGAGE CALCULATOR







