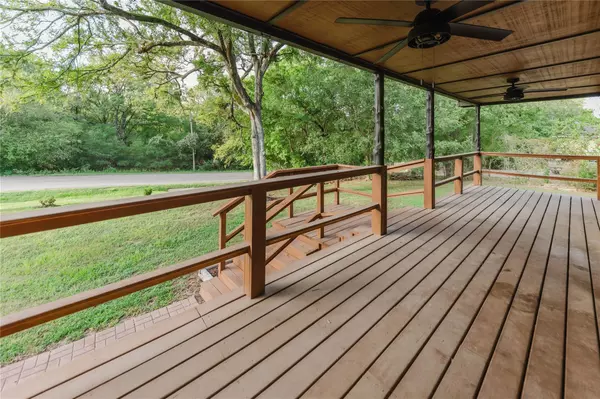
188 W Kaanapali LN Bastrop, TX 78602
4 Beds
3 Baths
2,081 SqFt
UPDATED:
11/12/2024 01:34 PM
Key Details
Property Type Single Family Home
Sub Type Single Family Residence
Listing Status Active
Purchase Type For Sale
Square Footage 2,081 sqft
Price per Sqft $230
Subdivision Tahitian Village,
MLS Listing ID 1362260
Bedrooms 4
Full Baths 3
Originating Board actris
Year Built 2001
Annual Tax Amount $6,267
Tax Year 2024
Lot Size 0.620 Acres
Property Description
Location
State TX
County Bastrop
Rooms
Main Level Bedrooms 4
Interior
Interior Features Two Primary Suties, Breakfast Bar, Ceiling Fan(s), High Ceilings, Granite Counters, Double Vanity, Electric Dryer Hookup, In-Law Floorplan, No Interior Steps, Open Floorplan, Primary Bedroom on Main, Recessed Lighting, Walk-In Closet(s), Washer Hookup, See Remarks
Heating Central, Electric, Fireplace(s)
Cooling Ceiling Fan(s), Central Air, Electric
Flooring Vinyl, See Remarks
Fireplaces Number 1
Fireplaces Type Living Room
Fireplace Y
Appliance Dishwasher, Microwave, Free-Standing Range, RNGHD, Refrigerator, Electric Water Heater
Exterior
Exterior Feature Private Yard
Garage Spaces 2.0
Fence None
Pool None
Community Features Golf, Trail(s)
Utilities Available Electricity Connected, Water Connected
Waterfront Description None
View Trees/Woods
Roof Type Composition,Shingle
Accessibility None
Porch Deck, Front Porch
Total Parking Spaces 5
Private Pool No
Building
Lot Description Back Yard, Gentle Sloping, Near Golf Course, Public Maintained Road, Trees-Large (Over 40 Ft), Trees-Medium (20 Ft - 40 Ft), Trees-Small (Under 20 Ft), Views
Faces Southeast
Foundation Pillar/Post/Pier
Sewer Septic Tank
Water Public
Level or Stories One
Structure Type Log,Wood Siding,See Remarks
New Construction No
Schools
Elementary Schools Emile
Middle Schools Bastrop
High Schools Bastrop
School District Bastrop Isd
Others
HOA Fee Include See Remarks
Restrictions Covenant,Deed Restrictions
Ownership Fee-Simple
Acceptable Financing Cash, Conventional, FHA, VA Loan
Tax Rate 1.55
Listing Terms Cash, Conventional, FHA, VA Loan
Special Listing Condition Standard
MORTGAGE CALCULATOR







