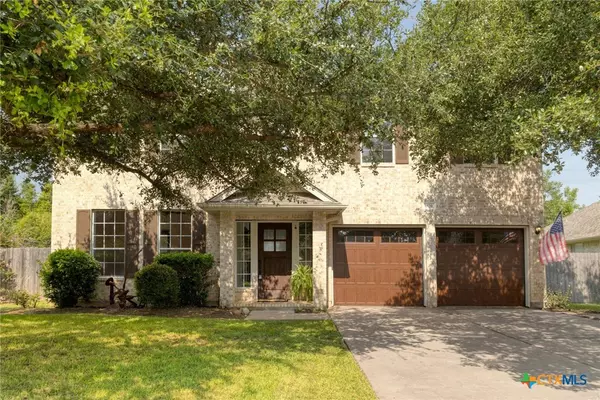
308 N Carriage Hills DR Georgetown, TX 78626
6 Beds
3 Baths
2,554 SqFt
UPDATED:
10/04/2024 04:15 PM
Key Details
Property Type Single Family Home
Sub Type Single Family Residence
Listing Status Active
Purchase Type For Sale
Square Footage 2,554 sqft
Price per Sqft $170
Subdivision Stonehedge
MLS Listing ID 553352
Style Traditional
Bedrooms 6
Full Baths 3
Construction Status Resale
HOA Fees $105/qua
HOA Y/N Yes
Year Built 1998
Lot Size 9,321 Sqft
Acres 0.214
Property Description
Location
State TX
County Williamson
Direction East
Interior
Interior Features Ceiling Fan(s), Garden Tub/Roman Tub, In-Law Floorplan, Multiple Closets, Open Floorplan, Pull Down Attic Stairs, Separate Shower, Upper Level Primary, Vanity, Walk-In Closet(s), Bedroom on Main Level, Kitchen Island, Kitchen/Family Room Combo, Pantry
Heating Central
Cooling Central Air
Flooring Carpet, Ceramic Tile, Laminate, Vinyl
Fireplaces Number 1
Fireplaces Type Gas, Living Room, Wood Burning
Fireplace Yes
Appliance Dishwasher, Disposal, Gas Range, Gas Water Heater, Refrigerator, Some Gas Appliances, Microwave, Range
Laundry Electric Dryer Hookup, Inside, Lower Level
Exterior
Exterior Feature Deck, Rain Gutters
Parking Features Attached, Garage Faces Front, Garage
Garage Spaces 2.0
Garage Description 2.0
Fence Back Yard, Privacy, Wood
Pool Community, Outdoor Pool
Community Features Playground, Community Pool, Curbs, Sidewalks
Utilities Available Electricity Available, Fiber Optic Available
View Y/N No
Water Access Desc Not Connected (at lot),Public
View None
Roof Type Composition,Shingle
Accessibility Grab Bars
Porch Deck
Building
Faces East
Story 2
Entry Level Two
Foundation Slab
Sewer Not Connected (at lot), Public Sewer
Water Not Connected (at lot), Public
Architectural Style Traditional
Level or Stories Two
Construction Status Resale
Schools
Elementary Schools Mitchell Elementary School
Middle Schools Wagner Middle School
High Schools East View High School
School District Georgetown Isd
Others
HOA Name Stonehedge HOA
Tax ID 20993100510004
Acceptable Financing Cash, Conventional, FHA, Texas Vet, VA Loan
Listing Terms Cash, Conventional, FHA, Texas Vet, VA Loan

MORTGAGE CALCULATOR







