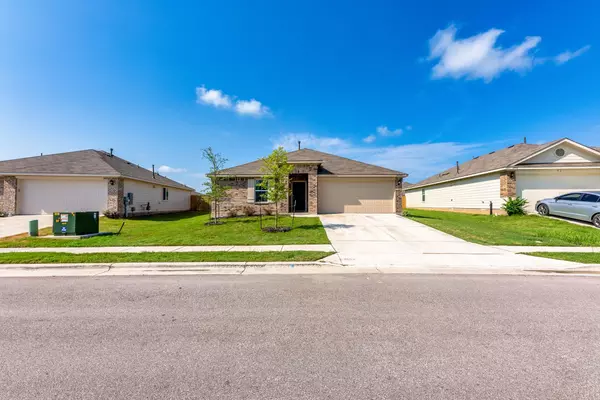
14905 Ben Davis DR Austin, TX 78725
3 Beds
2 Baths
1,464 SqFt
UPDATED:
08/23/2024 08:24 AM
Key Details
Property Type Single Family Home
Sub Type Single Family Residence
Listing Status Pending
Purchase Type For Rent
Square Footage 1,464 sqft
Subdivision Austin'S Colony Sec 11
MLS Listing ID 4140736
Bedrooms 3
Full Baths 2
Originating Board actris
Year Built 2019
Lot Size 7,082 Sqft
Property Description
Features you'll love, Breakfast Bar, Counter-Granite, High Speed Internet, Kitchen Island, Open Floorplan, Pantry, Primary Bedroom on Main, Smart Thermostat, Walk-In Closet(s) and a spacious lawn with with sprinklers.
Location
State TX
County Travis
Rooms
Main Level Bedrooms 3
Interior
Interior Features Breakfast Bar, Ceiling Fan(s), Granite Counters, Open Floorplan, Pantry, Smart Thermostat, Walk-In Closet(s)
Cooling Central Air
Flooring Carpet, Vinyl
Fireplace N
Appliance Microwave, Free-Standing Electric Range, Refrigerator
Exterior
Exterior Feature Lighting, Private Yard
Garage Spaces 2.0
Fence Back Yard, Privacy, Wood
Pool None
Community Features Cluster Mailbox, Common Grounds, Playground, Pool
Utilities Available Electricity Available, Water Available
Accessibility None
Total Parking Spaces 4
Private Pool No
Building
Lot Description Back Yard, Trees-Medium (20 Ft - 40 Ft)
Faces Northeast
Foundation Slab
Sewer Private Sewer, Public Sewer
Level or Stories One
New Construction No
Schools
Elementary Schools Hornsby-Dunlap
Middle Schools Dailey
High Schools Del Valle
School District Del Valle Isd
Others
Pets Allowed Cats OK, Dogs OK
Num of Pet 2
Pets Allowed Cats OK, Dogs OK
MORTGAGE CALCULATOR







