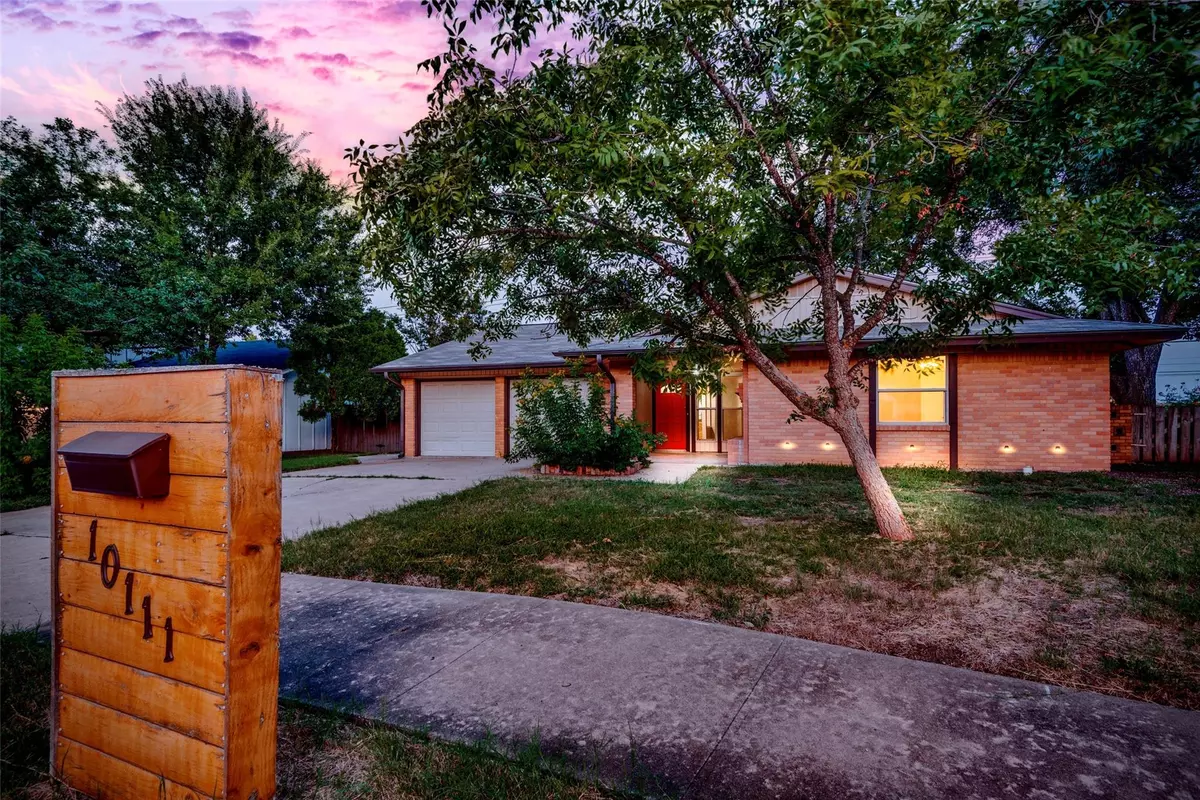
10111 Willfield DR Austin, TX 78753
4 Beds
2 Baths
1,746 SqFt
UPDATED:
11/01/2024 07:16 PM
Key Details
Property Type Single Family Home
Sub Type Single Family Residence
Listing Status Active
Purchase Type For Sale
Square Footage 1,746 sqft
Price per Sqft $240
Subdivision Windsor Hills
MLS Listing ID 5472864
Bedrooms 4
Full Baths 2
Originating Board actris
Year Built 1973
Tax Year 2023
Lot Size 10,754 Sqft
Property Description
Fresh interior paint in a neutral tone complements the updated luxury vinyl plank flooring throughout the house. The kitchen offers abundant cabinet space, complemented by recent updates including a MOEN pull-down faucet and soap dispenser and a Samsung dishwasher. The primary suite features an ensuite bath, while three secondary bedrooms share a full bath, both updated with American Standard toilets and faucets.
Stepping outside, the large lot provides a spacious backyard with an open patio, perfect for al fresco dining or simply unwinding outdoors. A large storage building matches the home's exterior façade and allows the 2-car garage to fulfill its intended purpose. The convenient location is within quick proximity to HEB, FC Stadium, and The Domain for shopping, dining, and entertainment. A plethora of updates have been made and will instill confidence in your investment. Thoughtful enhancements include the HVAC (2023) with a heat pump, roof (2024) with ridge vents and gutters, 40-gallon water heater, full interior paint and exterior door paint, ceiling fans and fixtures, and the availability of GoogleFiber at the road. This property is a true gem, offering endless updates and a timeless design. Come take a look today!
Location
State TX
County Travis
Rooms
Main Level Bedrooms 4
Interior
Interior Features Ceiling Fan(s), High Ceilings, Vaulted Ceiling(s), Laminate Counters, Electric Dryer Hookup, Entrance Foyer, Multiple Dining Areas, Multiple Living Areas, No Interior Steps, Primary Bedroom on Main, Smart Thermostat, Storage, Washer Hookup
Heating Central, Electric, Fireplace(s)
Cooling Ceiling Fan(s), Central Air, Electric
Flooring Laminate, No Carpet
Fireplaces Number 1
Fireplaces Type Living Room, Raised Hearth, Wood Burning
Fireplace Y
Appliance Dishwasher, Free-Standing Electric Oven, Free-Standing Electric Range, Water Heater
Exterior
Exterior Feature Gutters Full, Private Yard
Garage Spaces 2.0
Fence Back Yard, Fenced, Gate, Privacy, Wood
Pool None
Community Features Curbs, Sidewalks, Street Lights
Utilities Available Electricity Connected, High Speed Internet, Natural Gas Connected, Sewer Connected, Water Connected
Waterfront Description None
View None
Roof Type Composition,Shingle
Accessibility None
Porch Front Porch, Patio
Total Parking Spaces 4
Private Pool No
Building
Lot Description Back Yard, Curbs, Few Trees, Front Yard, Interior Lot, Landscaped, Level, Trees-Large (Over 40 Ft)
Faces Northwest
Foundation Slab
Sewer Public Sewer
Water Public
Level or Stories One
Structure Type Brick,Wood Siding
New Construction No
Schools
Elementary Schools Graham
Middle Schools Dobie (Austin Isd)
High Schools Northeast Early College
School District Austin Isd
Others
Restrictions Deed Restrictions
Ownership Fee-Simple
Acceptable Financing Cash, Conventional, FHA, VA Loan
Tax Rate 1.9749
Listing Terms Cash, Conventional, FHA, VA Loan
Special Listing Condition Standard
MORTGAGE CALCULATOR







