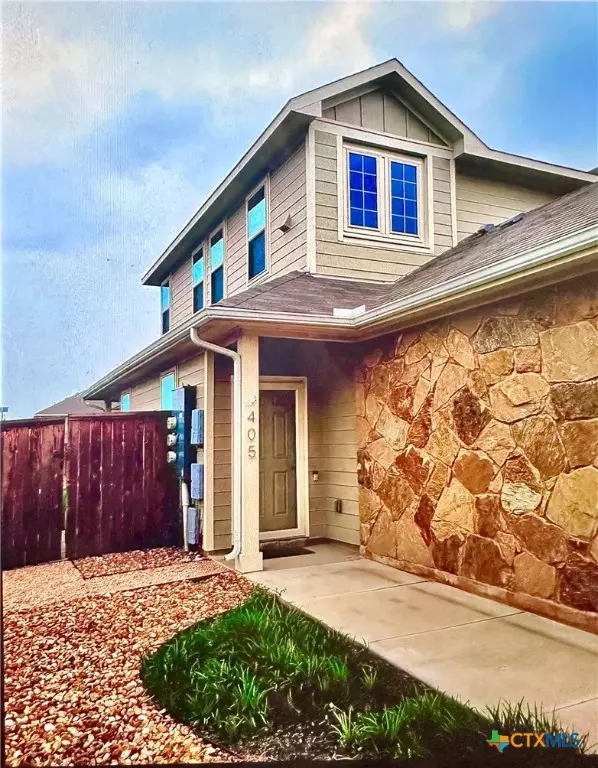
405 High Tech DR #9A Georgetown, TX 78626
3 Beds
3 Baths
1,441 SqFt
UPDATED:
10/24/2024 06:52 PM
Key Details
Property Type Townhouse
Sub Type Townhouse
Listing Status Active
Purchase Type For Rent
Square Footage 1,441 sqft
Subdivision Old Mill Crossing
MLS Listing ID 553189
Bedrooms 3
Full Baths 2
Half Baths 1
HOA Y/N Yes
Year Built 2019
Lot Size 1,446 Sqft
Acres 0.0332
Property Description
Key Features:
**Expansive Open Concept Living Area**: Thoughtfully designed with 3 bedrooms and 2.5 bathrooms.
**Primary Suite**: Conveniently located downstairs for added privacy and convenience.
**Upstairs Bedrooms**: Two additional bedrooms upstairs, perfect for family or guests.
**Elegant Interior**: Tile wood-look planks, exquisite granite countertops, upgraded light fixtures with recessed lighting.
**Outdoor Living**: Covered patio and fully sodded courtyard with a privacy fence, meticulously maintained by the HOA.
**2-Car Garage**: Includes an opener for easy access.
**Irrigation Systems**: Both front and backyards are equipped for easy maintenance.
**Modern Conveniences**: Tall ceilings, programmable thermostat, water softener, and craftsman style trim.
**Included Appliances**: Refrigerator, washer, and dryer can be conveyed with the property.
Community Amenities:
**Private Walking Trail**: Explore the two fish-filled ponds.
**Recreational Areas**: Enjoy grilling at the park and fishing at sunset.
Don’t miss out on this luxurious Georgetown home! **Call and schedule your showing today!**
Location
State TX
County Williamson
Interior
Interior Features Ceiling Fan(s), Double Vanity, Eat-in Kitchen, High Ceilings, Primary Downstairs, Main Level Primary, Open Floorplan, Recessed Lighting, Wired for Data, Walk-In Closet(s), Bedroom on Main Level, Full Bath on Main Level, Granite Counters, Kitchen Island, Kitchen/Family Room Combo, Kitchen/Dining Combo, Pantry
Heating Central, Electric
Cooling Central Air, Electric, 1 Unit
Flooring Carpet, Tile
Fireplaces Type None
Fireplace No
Appliance Dishwasher, Electric Cooktop, Electric Range, Electric Water Heater, Disposal, Oven, Refrigerator, Range Hood, Water Heater, Washer, Some Electric Appliances, Cooktop, Microwave, Range
Laundry Washer Hookup, Electric Dryer Hookup, Laundry Room, Stacked
Exterior
Exterior Feature Covered Patio, Porch, Private Yard
Parking Features Attached, Garage Faces Front, Garage, Garage Door Opener
Garage Spaces 2.0
Garage Description 2.0
Fence Back Yard, Privacy, Wood
Pool None
Community Features Barbecue, Park, Trails/Paths
Utilities Available Cable Available, Electricity Available, High Speed Internet Available, Phone Available, Trash Collection Private, Water Available
Waterfront Description Other,See Remarks
Water Access Desc Public
View Pond
Roof Type Composition,Shingle
Accessibility Safe Emergency Egress from Home
Porch Covered, Patio, Porch
Building
Dwelling Type Townhouse
Story 2
Entry Level Two
Foundation Slab
Sewer Public Sewer
Water Public
Level or Stories Two
Schools
School District Georgetown Isd
Others
HOA Fee Include Maintenance Grounds,Other,See Remarks
Tax ID R583097
Acceptable Financing Assumable, Cash, Lease Option, Other, See Remarks
Listing Terms Assumable, Cash, Lease Option, Other, See Remarks
Pets Allowed Breed Restrictions, Cats OK, Dogs OK, Number Limit, Size Limit, Yes

MORTGAGE CALCULATOR







