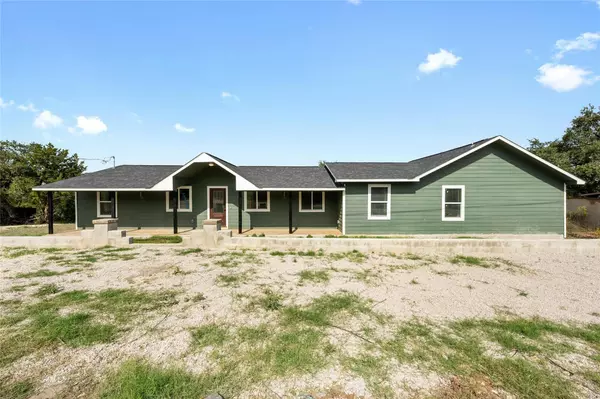
15210 Sophie DR Austin, TX 78734
4 Beds
3 Baths
1,824 SqFt
UPDATED:
11/27/2024 03:42 AM
Key Details
Property Type Single Family Home
Sub Type Single Family Residence
Listing Status Pending
Purchase Type For Rent
Square Footage 1,824 sqft
Subdivision Cardinal Hills Estates Unit 12
MLS Listing ID 6262509
Style Single level Floor Plan
Bedrooms 4
Full Baths 3
Originating Board actris
Year Built 2023
Lot Size 1.082 Acres
Property Description
Location
State TX
County Travis
Rooms
Main Level Bedrooms 4
Interior
Interior Features Ceiling Fan(s), Double Vanity, Kitchen Island, Open Floorplan, Pantry, Smart Thermostat, Walk-In Closet(s)
Heating Central
Cooling Central Air
Flooring See Remarks
Fireplace Y
Appliance Built-In Electric Oven, Built-In Electric Range, Dishwasher, Disposal, Microwave, Electric Oven, RNGHD, Self Cleaning Oven, Stainless Steel Appliance(s), Tankless Water Heater
Exterior
Exterior Feature None
Fence Back Yard, Gate, Wood
Pool None
Community Features None
Utilities Available Electricity Connected, Sewer Connected, Underground Utilities, Water Connected
Waterfront Description Creek,Dry/Seasonal,Stream
View Creek/Stream, Panoramic, Trees/Woods
Roof Type Composition,Shingle
Accessibility None
Porch Deck, Front Porch, Patio
Total Parking Spaces 2
Private Pool No
Building
Lot Description Back Yard, Open Lot, Sloped Down, Trees-Medium (20 Ft - 40 Ft), Views, See Remarks
Faces North
Foundation Pillar/Post/Pier, Slab
Sewer Private Sewer, Septic Tank
Water Public
Level or Stories One
Structure Type None
New Construction No
Schools
Elementary Schools Lake Travis
Middle Schools Hudson Bend
High Schools Lake Travis
School District Lake Travis Isd
Others
Pets Allowed Dogs OK, Small (< 20 lbs), Medium (< 35 lbs)
Num of Pet 1
Pets Allowed Dogs OK, Small (< 20 lbs), Medium (< 35 lbs)
MORTGAGE CALCULATOR







