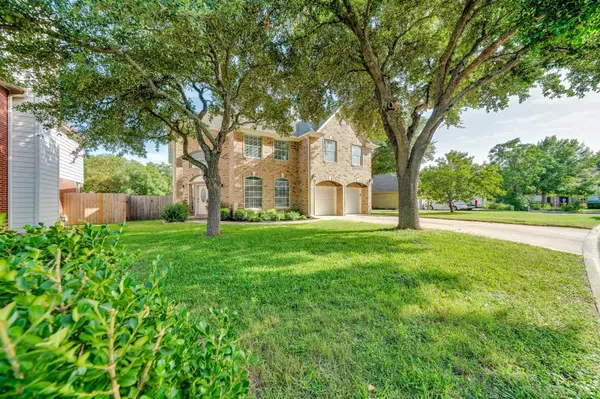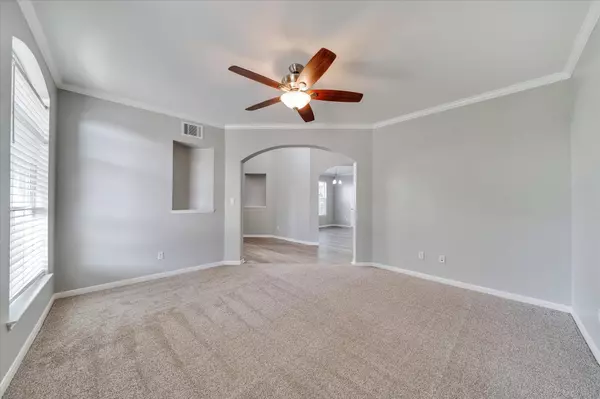
Address not disclosed Georgetown, TX 78626
4 Beds
3 Baths
3,647 SqFt
UPDATED:
08/21/2024 12:43 AM
Key Details
Property Type Single Family Home
Sub Type Single Family Residence
Listing Status Active
Purchase Type For Sale
Square Footage 3,647 sqft
Price per Sqft $164
Subdivision Parkview Estates Sec 1
MLS Listing ID 3952379
Style 1st Floor Entry
Bedrooms 4
Full Baths 2
Half Baths 1
HOA Fees $156/ann
Originating Board actris
Year Built 1999
Tax Year 2023
Lot Size 8,624 Sqft
Property Description
Upstairs, you'll find all the living space, featuring four bedrooms. There are three large bedrooms sharing a jack and jill full bath, a convenient laundry area, and a spectacular master suite. The master bedroom is generously sized with high ceilings and leads into a luxurious master bath with a walk in shower, large his and her closest, and a soaker bathtub. This property is truly move in ready and won't last long. It's an oversized gem, perfectly situated to enjoy all the best that Georgetown has to offer. Don't miss the opportunity to make this new home.
Location
State TX
County Williamson
Interior
Interior Features Breakfast Bar, Ceiling Fan(s), Coffered Ceiling(s), High Ceilings, Chandelier, Laminate Counters, Quartz Counters, Crown Molding, Double Vanity, Gas Dryer Hookup, Kitchen Island, Multiple Dining Areas, Multiple Living Areas, Pantry, Recessed Lighting, Walk-In Closet(s), Washer Hookup
Heating Central, Electric, Fireplace(s), Natural Gas
Cooling Ceiling Fan(s), Central Air, Electric, Gas
Flooring Carpet, Tile, Wood
Fireplaces Number 1
Fireplaces Type Family Room, Gas, Living Room, Masonry
Fireplace Y
Appliance Built-In Gas Oven, Built-In Gas Range, Dishwasher, Disposal, Exhaust Fan, Gas Cooktop, Gas Range, Microwave, Oven, Self Cleaning Oven, Water Heater, Tankless Water Heater, Water Softener Owned
Exterior
Exterior Feature Private Yard
Garage Spaces 2.0
Fence Back Yard, Fenced, Full, Privacy, Wood
Pool In Ground, Liner, Outdoor Pool
Community Features Cluster Mailbox
Utilities Available Cable Available, Electricity Available, High Speed Internet, Natural Gas Available, Phone Available, Underground Utilities, Water Available
Waterfront Description None
View Neighborhood
Roof Type Composition
Accessibility None
Porch Patio
Total Parking Spaces 2
Private Pool Yes
Building
Lot Description Cul-De-Sac, Trees-Medium (20 Ft - 40 Ft)
Faces Northeast
Foundation Slab
Sewer Public Sewer
Water Public
Level or Stories Two
Structure Type Brick Veneer,Frame,HardiPlank Type,Masonry – Partial
New Construction No
Schools
Elementary Schools Pat Cooper
Middle Schools Charles A Forbes
High Schools Georgetown
School District Georgetown Isd
Others
HOA Fee Include See Remarks
Restrictions City Restrictions
Ownership Common
Acceptable Financing Cash, Conventional
Tax Rate 1.798
Listing Terms Cash, Conventional
Special Listing Condition Standard
MORTGAGE CALCULATOR







