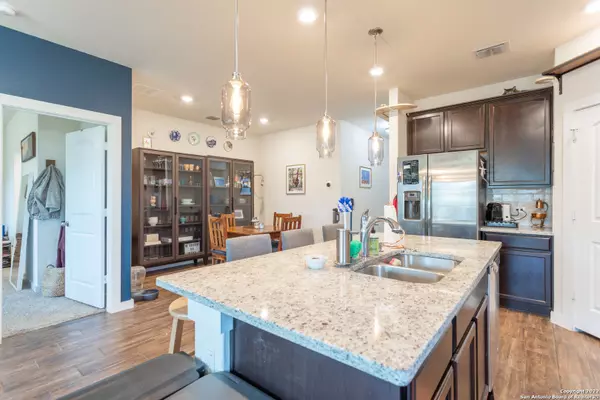
10512 PENELOPE WAY Converse, TX 78109-2065
4 Beds
2 Baths
1,722 SqFt
UPDATED:
11/26/2024 08:06 AM
Key Details
Property Type Single Family Home, Other Rentals
Sub Type Residential Rental
Listing Status Active
Purchase Type For Rent
Square Footage 1,722 sqft
Subdivision Paloma
MLS Listing ID 1798149
Style One Story
Bedrooms 4
Full Baths 2
Year Built 2018
Lot Size 5,749 Sqft
Property Description
Location
State TX
County Bexar
Area 1700
Rooms
Master Bathroom Main Level 7X10 Shower Only, Double Vanity
Master Bedroom Main Level 15X12 Walk-In Closet, Ceiling Fan, Full Bath
Bedroom 2 Main Level 10X12
Bedroom 3 Main Level 11X12
Living Room Main Level 17X15
Dining Room Main Level 7X10
Kitchen Main Level 12X10
Interior
Heating Central
Cooling One Central
Flooring Carpeting, Ceramic Tile
Fireplaces Type Not Applicable
Inclusions Washer Connection, Dryer Connection, Washer, Dryer, Stove/Range, Refrigerator
Exterior
Exterior Feature Brick, Cement Fiber
Parking Features Two Car Garage
Pool None
Roof Type Composition
Building
Sewer City
Water City
Schools
Elementary Schools Glenn John
Middle Schools East Central
High Schools East Central
School District East Central I.S.D
Others
Pets Allowed Negotiable
Miscellaneous Broker-Manager
MORTGAGE CALCULATOR







