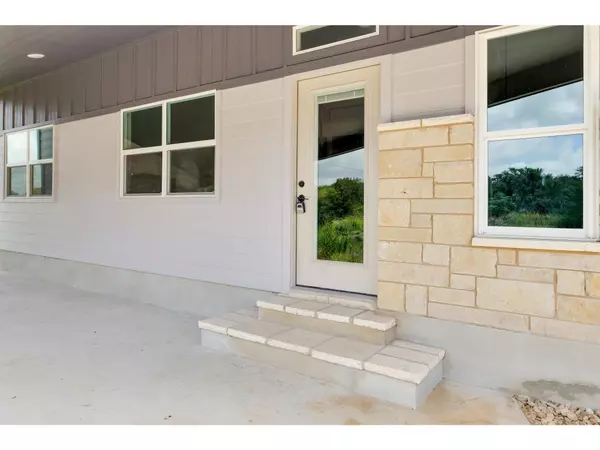
654 Maple LN Cottonwood Shores, TX 78657
3 Beds
2 Baths
1,460 SqFt
UPDATED:
11/02/2024 12:02 AM
Key Details
Property Type Single Family Home
Sub Type Single Family Residence
Listing Status Active
Purchase Type For Sale
Square Footage 1,460 sqft
Price per Sqft $239
Subdivision Scarlet Oaks
MLS Listing ID 4043824
Bedrooms 3
Full Baths 2
Originating Board actris
Year Built 2022
Annual Tax Amount $2,972
Tax Year 2024
Lot Size 5,000 Sqft
Property Description
Location
State TX
County Burnet
Rooms
Main Level Bedrooms 3
Interior
Interior Features Two Primary Baths, Breakfast Bar, Ceiling Fan(s), Beamed Ceilings, Vaulted Ceiling(s), Granite Counters, Double Vanity, Electric Dryer Hookup, No Interior Steps, Open Floorplan, Pantry, Primary Bedroom on Main, Stackable W/D Connections, Walk-In Closet(s), Washer Hookup
Heating Central, Electric
Cooling Central Air, Electric
Flooring Laminate
Fireplace Y
Appliance Microwave, Plumbed For Ice Maker, Range, Free-Standing Electric Range, Electric Water Heater
Exterior
Exterior Feature None
Fence None
Pool None
Community Features Fishing, Lake, Park, Picnic Area, Playground
Utilities Available Above Ground, Electricity Available, Electricity Connected, Natural Gas Not Available, Sewer Connected, Water Available, Water Connected
Waterfront Description None
View Neighborhood
Roof Type Metal
Accessibility None
Porch Covered
Total Parking Spaces 4
Private Pool No
Building
Lot Description Cleared, Interior Lot, Landscaped, Level, Public Maintained Road, Sprinkler - Automatic
Faces East
Foundation Slab
Sewer Public Sewer
Water Public
Level or Stories One
Structure Type Frame,HardiPlank Type,Attic/Crawl Hatchway(s) Insulated,Spray Foam Insulation,Radiant Barrier,Vertical Siding,Stone Veneer
New Construction Yes
Schools
Elementary Schools Marble Falls
Middle Schools Marble Falls
High Schools Marble Falls
School District Marble Falls Isd
Others
Restrictions City Restrictions,Deed Restrictions
Ownership Fee-Simple
Acceptable Financing Cash, Conventional, FHA, FMHA, Texas Vet, USDA Loan, VA Loan
Tax Rate 1.763
Listing Terms Cash, Conventional, FHA, FMHA, Texas Vet, USDA Loan, VA Loan
Special Listing Condition Standard
MORTGAGE CALCULATOR







