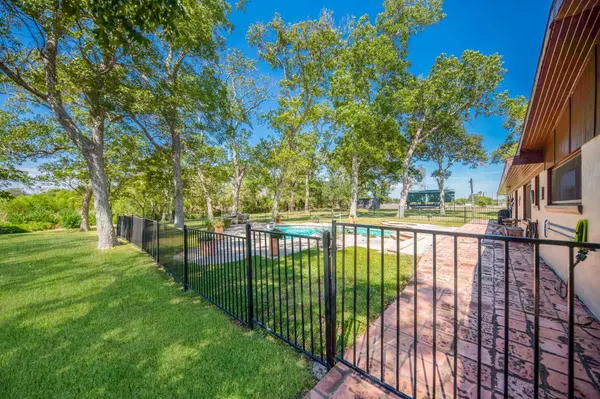
121 Laughlin RD Eagle Lake, TX 77434
4 Beds
4 Baths
3,638 SqFt
UPDATED:
11/02/2024 01:26 PM
Key Details
Property Type Single Family Home
Sub Type Single Family Residence
Listing Status Active
Purchase Type For Sale
Square Footage 3,638 sqft
Price per Sqft $151
Subdivision Eagle Lake
MLS Listing ID 1055047
Bedrooms 4
Full Baths 4
Originating Board actris
Year Built 1957
Tax Year 2023
Lot Size 5.910 Acres
Property Description
Location
State TX
County Colorado
Rooms
Main Level Bedrooms 4
Interior
Interior Features Primary Bedroom on Main, See Remarks
Heating Central
Cooling Central Air, Electric
Flooring See Remarks
Fireplaces Number 1
Fireplaces Type Gas
Fireplace Y
Appliance Dishwasher, Dryer, Microwave, Oven, Washer/Dryer
Exterior
Exterior Feature Garden, See Remarks
Garage Spaces 2.0
Fence None
Pool In Ground
Community Features Lake, Park
Utilities Available None
Waterfront Description None
View See Remarks
Roof Type Composition
Accessibility Accessible Bedroom, Accessible Closets, Accessible Doors, Accessible Entrance, Accessible Kitchen, Visitor Bathroom
Porch Deck, Front Porch, Glass Enclosed, Patio, Porch
Total Parking Spaces 2
Private Pool Yes
Building
Lot Description Garden, Views
Faces East
Foundation Slab
Sewer Public Sewer
Water Public
Level or Stories One
Structure Type Brick
New Construction No
Schools
Elementary Schools Outside School District
Middle Schools Outside School District
High Schools Outside School District
School District Rice Cisd
Others
Restrictions None
Ownership Common
Acceptable Financing Cash, Conventional, FHA, VA Loan
Tax Rate 2.4967
Listing Terms Cash, Conventional, FHA, VA Loan
Special Listing Condition Standard
MORTGAGE CALCULATOR







