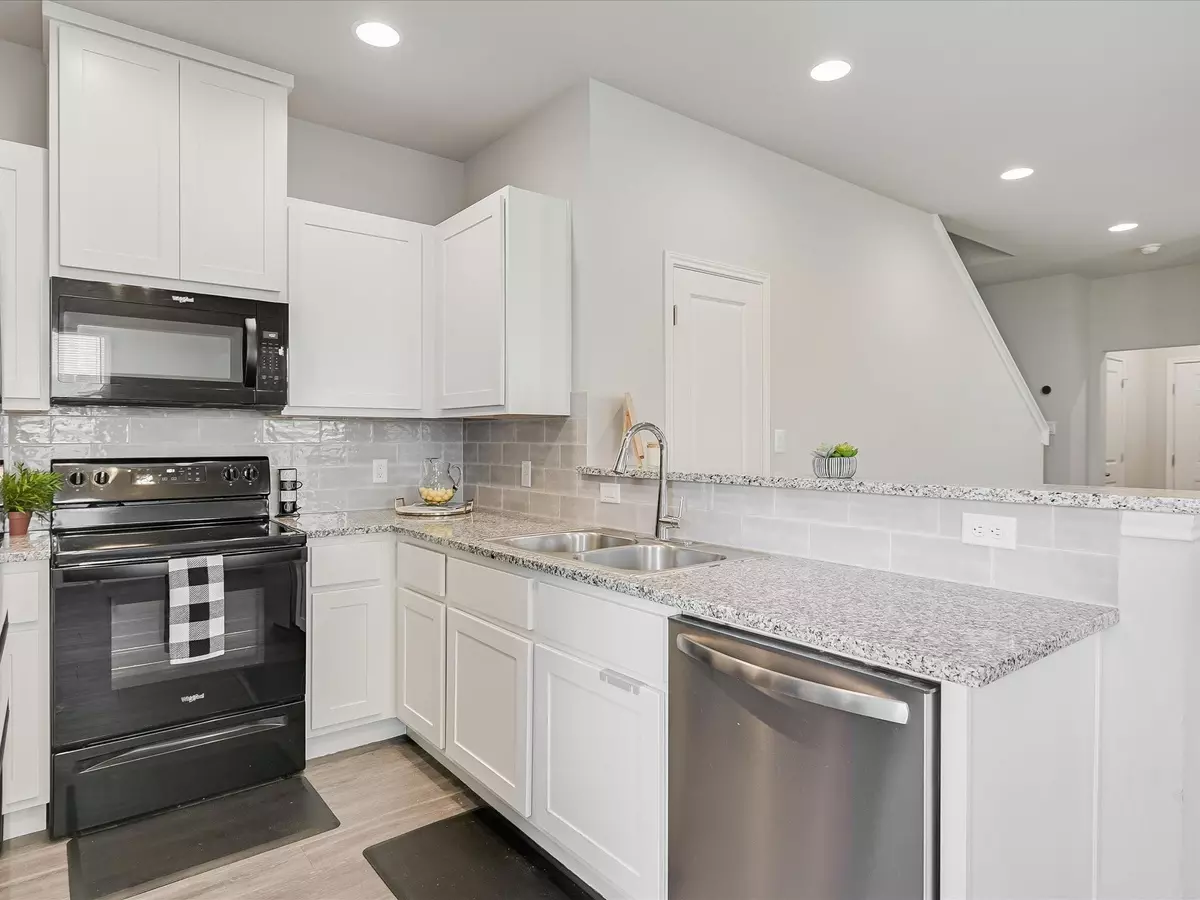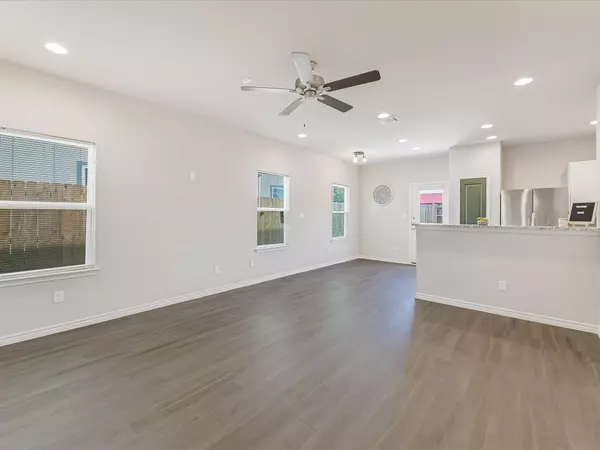
201 Peruna DR Marble Falls, TX 78654
3 Beds
3 Baths
1,201 SqFt
UPDATED:
10/26/2024 03:06 PM
Key Details
Property Type Condo
Sub Type Condominium
Listing Status Active
Purchase Type For Sale
Square Footage 1,201 sqft
Price per Sqft $228
Subdivision Manzano Rdg
MLS Listing ID 4031583
Style 1st Floor Entry
Bedrooms 3
Full Baths 2
Half Baths 1
HOA Fees $400/ann
Originating Board actris
Year Built 2022
Annual Tax Amount $4,470
Tax Year 2024
Lot Size 3,484 Sqft
Property Description
Welcome to your dream home at 201 Peruna Drive, nestled in the picturesque Marble Falls, Texas. This stunning residence boasts a perfect blend of modern elegance and cozy charm, making it ideal for families and individuals alike.
As you step inside, you are greeted by an open-concept living space that invites natural light to flow throughout. The spacious living creates a warm and inviting atmosphere. The kitchen is a chef's delight, equipped with stainless steel appliances, granite countertops, and ample cabinetry, perfect for culinary creations and entertaining guests.
The master suite is a true retreat, complete with a luxurious en-suite bathroom featuring a soaking tub. Additional bedrooms provide versatility for guest rooms, home offices, or playrooms.
Step outside to your private backyard oasis, where you can enjoy alfresco dining on the patio or unwind in the private backyard. The property is conveniently located near local parks, schools, shopping, and dining, offering the perfect blend of tranquility and accessibility.
Don’t miss the opportunity to make this beautiful home your own. Schedule a showing today and experience everything Marble Falls has to offer!
Location
State TX
County Burnet
Rooms
Main Level Bedrooms 1
Interior
Interior Features Breakfast Bar, Granite Counters, Pantry, Smart Home, Smart Thermostat, Soaking Tub, Walk-In Closet(s), Washer Hookup
Heating Electric
Cooling Central Air
Flooring Vinyl
Fireplace Y
Appliance Dishwasher, Disposal, Refrigerator, Washer/Dryer
Exterior
Exterior Feature Private Yard
Garage Spaces 1.0
Fence Back Yard, Wood
Pool None
Community Features Curbs, Sidewalks
Utilities Available Electricity Available, High Speed Internet
Waterfront Description None
View Neighborhood
Roof Type Shingle
Accessibility None
Porch Porch
Total Parking Spaces 2
Private Pool No
Building
Lot Description Back Yard, Front Yard
Faces Northeast
Foundation Slab
Sewer Public Sewer
Water Public
Level or Stories Two
Structure Type Wood Siding
New Construction No
Schools
Elementary Schools Marble Falls
Middle Schools Marble Falls
High Schools Marble Falls
School District Marble Falls Isd
Others
HOA Fee Include Landscaping
Restrictions City Restrictions
Ownership Fee-Simple
Acceptable Financing Buyer Assistance Programs, Cash, Conventional, FHA, Lender Approval, USDA Loan, VA Loan, Zero Down
Tax Rate 1.7874
Listing Terms Buyer Assistance Programs, Cash, Conventional, FHA, Lender Approval, USDA Loan, VA Loan, Zero Down
Special Listing Condition Standard
MORTGAGE CALCULATOR







