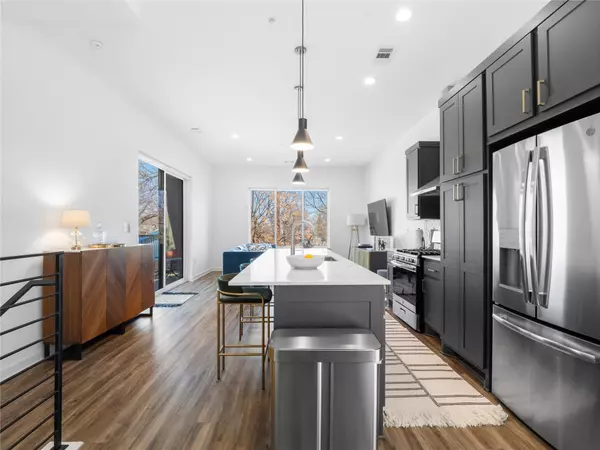
2804 S 1st ST #1112 Austin, TX 78704
2 Beds
2 Baths
1,330 SqFt
UPDATED:
12/02/2024 06:45 PM
Key Details
Property Type Condo
Sub Type Condominium
Listing Status Active
Purchase Type For Sale
Square Footage 1,330 sqft
Price per Sqft $364
Subdivision The Guild
MLS Listing ID 8317999
Style 1st Floor Entry
Bedrooms 2
Full Baths 2
HOA Fees $334/mo
Originating Board actris
Year Built 2019
Annual Tax Amount $10,493
Tax Year 2024
Lot Size 1,611 Sqft
Property Description
Tailor-Made for ATX Living! Nestled near iconic spots like Fresa’s, Summer Moon, SoCo, and Cosmic Coffee, this uber-hip one bedroom home with a flex space immerses you in the uniqueness of Austin. Arrive in style with your personal carport, leading to a flex room on the first floor, featuring a full bathroom and elegant tile. The second floor welcomes you to a bright living area with a bar, perfect for gatherings. Top-notch stainless steel appliances, including an oversized fridge and built-in microwave, enhance your culinary experience. Smart shades unleash the beauty of the bonus balcony connecting you to the outdoors on every level of this masterpiece (this is the only two bedroom with a bonus balcony!). The third floor hosts the master suite, terrace with scenic views, and a lavish master shower. With high ceilings throughout, this pristine home is a luxurious retreat ready for you to experience the vibrant soul of Austin. Immediately, enjoy this living experience upon closing with all appliances conveying.
Schedule a showing now to revel in this rare beauty! Ask Jeremy for potential upgrades and preferred lender introduction!
Location
State TX
County Travis
Rooms
Main Level Bedrooms 1
Interior
Interior Features High Ceilings, Quartz Counters, Double Vanity, Electric Dryer Hookup, Interior Steps, Kitchen Island, Open Floorplan
Heating Central, Exhaust Fan
Cooling Central Air
Flooring Vinyl
Fireplace Y
Appliance Cooktop, Dishwasher, Disposal, Dryer, Freezer, Gas Range, Microwave, Vented Exhaust Fan, Water Heater
Exterior
Exterior Feature Balcony
Fence None
Pool None
Community Features Park, See Remarks
Utilities Available Electricity Connected, Natural Gas Connected, Sewer Connected, Water Connected
Waterfront Description None
View City, Downtown, Neighborhood, Trees/Woods
Roof Type See Remarks
Accessibility None
Porch Covered, Deck, Enclosed, Terrace
Total Parking Spaces 1
Private Pool No
Building
Lot Description Views, See Remarks
Faces North
Foundation Slab
Sewer Public Sewer
Water Public
Level or Stories Three Or More
Structure Type Vertical Siding,Stucco
New Construction No
Schools
Elementary Schools Dawson
Middle Schools Lively
High Schools Travis
School District Austin Isd
Others
HOA Fee Include See Remarks
Restrictions See Remarks
Ownership Fee-Simple
Acceptable Financing Cash, Conventional, FHA
Tax Rate 1.8
Listing Terms Cash, Conventional, FHA
Special Listing Condition Standard
MORTGAGE CALCULATOR







