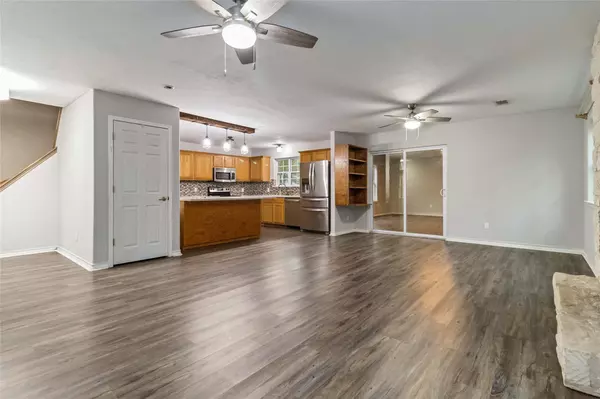
425 Woodlands DR Bastrop, TX 78602
5 Beds
3 Baths
2,312 SqFt
UPDATED:
12/04/2024 05:48 PM
Key Details
Property Type Single Family Home
Sub Type Single Family Residence
Listing Status Active Under Contract
Purchase Type For Sale
Square Footage 2,312 sqft
Price per Sqft $259
Subdivision The Woodlands
MLS Listing ID 2087920
Style 1st Floor Entry
Bedrooms 5
Full Baths 2
Half Baths 1
HOA Fees $70/ann
Originating Board actris
Year Built 2001
Tax Year 2024
Lot Size 6.655 Acres
Property Description
Nestled among mature trees, this home offers unparalleled privacy and a serene retreat from the world. The expansive 6.6-acre lot provides ample space for outdoor enjoyment and exploration. A highlight of the property is the large 30'X40' metal shop with roll-up doors, electricity and wood framing inside, ready to be customized to your needs.
What sets this property apart is its combination of practical features and unique character. The home is designed with new, durable vinyl plank floors and practical granite countertops, making everyday living both comfortable and stylish. The warm stone fireplace serves as the heart of the home, while large glass sliding doors bring in an abundance of natural light, creating a bright and welcoming atmosphere. The covered carport and the distinctive circle drive add to the home's unique appeal.
Set back from the road, this property ensures peace and seclusion, a true rarity to find. This Dutch Barn style home offers a unique and inviting haven, perfect for those seeking a distinctive and comfortable place to call their own. Don’t miss this rare opportunity to own such a unique property!
Location
State TX
County Bastrop
Rooms
Main Level Bedrooms 2
Interior
Interior Features Breakfast Bar, Built-in Features, Ceiling Fan(s), Interior Steps, Multiple Living Areas, Primary Bedroom on Main, Walk-In Closet(s)
Heating Central
Cooling Central Air
Flooring Laminate, Tile
Fireplaces Number 1
Fireplaces Type Family Room, Stone
Fireplace Y
Appliance Dishwasher, Microwave, Free-Standing Range, Stainless Steel Appliance(s)
Exterior
Exterior Feature Uncovered Courtyard, Lighting, Private Entrance, Private Yard, See Remarks
Garage Spaces 1.0
Fence Back Yard, Chain Link, Gate, Partial
Pool None
Community Features None
Utilities Available Electricity Connected
Waterfront Description None
View Trees/Woods
Roof Type Composition
Accessibility None
Porch Patio, Porch
Total Parking Spaces 4
Private Pool No
Building
Lot Description Back Yard, Interior Lot, Native Plants, Trees-Heavy, Trees-Large (Over 40 Ft)
Faces Northeast
Foundation Slab
Sewer Septic Tank
Water Public
Level or Stories Two
Structure Type HardiPlank Type
New Construction No
Schools
Elementary Schools Cedar Creek
Middle Schools Bastrop
High Schools Cedar Creek
School District Bastrop Isd
Others
HOA Fee Include See Remarks
Restrictions Covenant
Ownership Fee-Simple
Acceptable Financing Cash, Conventional, VA Loan
Tax Rate 1.53772
Listing Terms Cash, Conventional, VA Loan
Special Listing Condition Standard
MORTGAGE CALCULATOR







