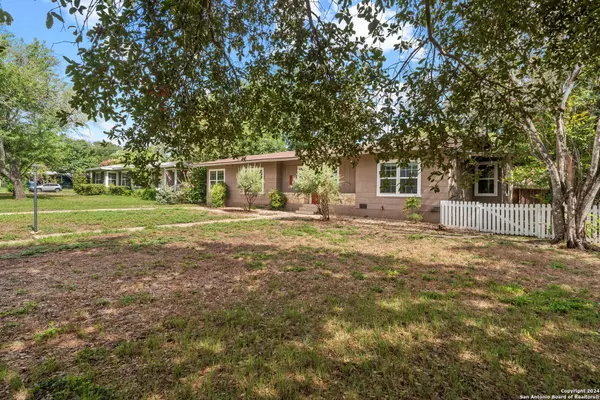
307 DEVONSHIRE DR San Antonio, TX 78209-4209
3 Beds
3 Baths
2,156 SqFt
UPDATED:
11/26/2024 08:30 PM
Key Details
Property Type Single Family Home, Other Rentals
Sub Type Residential Rental
Listing Status Active
Purchase Type For Rent
Square Footage 2,156 sqft
Subdivision Terrell Heights
MLS Listing ID 1796319
Style One Story,Ranch
Bedrooms 3
Full Baths 3
Year Built 1948
Lot Size 9,016 Sqft
Property Description
Location
State TX
County Bexar
Area 1300
Rooms
Master Bathroom Main Level 10X9 Shower Only, Double Vanity
Master Bedroom Main Level 20X12 Split, Sitting Room, Walk-In Closet, Ceiling Fan, Full Bath
Bedroom 2 Main Level 13X11
Bedroom 3 Main Level 13X11
Dining Room Main Level 13X9
Kitchen Main Level 16X18
Family Room Main Level 16X13
Study/Office Room Main Level 11X10
Interior
Heating Central
Cooling One Central
Flooring Wood, Stone
Fireplaces Type Not Applicable
Inclusions Ceiling Fans, Chandelier, Washer Connection, Dryer Connection, Washer, Dryer, Cook Top, Self-Cleaning Oven, Microwave Oven, Gas Cooking, Refrigerator, Disposal, Dishwasher, Ice Maker Connection, Water Softener (owned), Gas Water Heater
Exterior
Exterior Feature Asbestos Shingle, Siding
Parking Features None/Not Applicable
Fence Privacy Fence
Pool None
Roof Type Composition
Building
Foundation Slab
Sewer Sewer System
Water Water System
Schools
Elementary Schools Woodridge
Middle Schools Alamo Heights
High Schools Alamo Heights
School District Alamo Heights I.S.D.
Others
Pets Allowed Yes
Miscellaneous Broker-Manager,As-Is
MORTGAGE CALCULATOR







