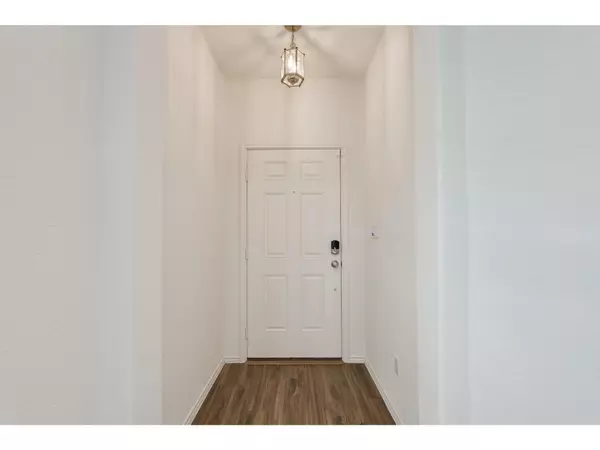
929 Wildrye CT Leander, TX 78641
4 Beds
2 Baths
2,077 SqFt
UPDATED:
11/27/2024 10:06 PM
Key Details
Property Type Single Family Home
Sub Type Single Family Residence
Listing Status Active
Purchase Type For Sale
Square Footage 2,077 sqft
Price per Sqft $211
Subdivision Bryson
MLS Listing ID 8610407
Style 1st Floor Entry
Bedrooms 4
Full Baths 2
HOA Fees $275/qua
Originating Board actris
Year Built 2020
Annual Tax Amount $7,736
Tax Year 2024
Lot Size 9,147 Sqft
Lot Dimensions 50x190
Property Description
Location
State TX
County Williamson
Rooms
Main Level Bedrooms 4
Interior
Interior Features High Ceilings, Quartz Counters, Double Vanity, Electric Dryer Hookup, Kitchen Island, Open Floorplan, Pantry, Primary Bedroom on Main, Walk-In Closet(s), Washer Hookup
Heating Central
Cooling Central Air
Flooring Carpet, Laminate
Fireplace Y
Appliance Dishwasher, Disposal, Exhaust Fan, Gas Range, Microwave, Free-Standing Range, Vented Exhaust Fan
Exterior
Exterior Feature Exterior Steps, Gutters Partial, Private Yard
Garage Spaces 2.0
Fence Back Yard, Masonry, Stone, Wood
Pool None
Community Features Cluster Mailbox, Common Grounds, Curbs, Park, Playground, Pool, Sidewalks, Hot Tub, Trail(s)
Utilities Available Cable Available, Electricity Available, High Speed Internet, Natural Gas Available, Phone Available, Sewer Available, Sewer Connected, Underground Utilities, Water Available
Waterfront Description None
View Neighborhood, Park/Greenbelt
Roof Type Composition,Shingle
Accessibility None
Porch Rear Porch
Total Parking Spaces 10
Private Pool No
Building
Lot Description Back to Park/Greenbelt, Back Yard, Cul-De-Sac, Front Yard, Landscaped, Level, Private, Sprinkler - Automatic, Trees-Small (Under 20 Ft), Trees-Sparse, Views
Faces South
Foundation Slab
Sewer MUD, Public Sewer
Water MUD
Level or Stories One
Structure Type Brick Veneer,Masonry – All Sides,Stone,Stone Veneer
New Construction No
Schools
Elementary Schools North
Middle Schools Danielson
High Schools Glenn
School District Leander Isd
Others
HOA Fee Include Common Area Maintenance
Restrictions None
Ownership Fee-Simple
Acceptable Financing Cash, Committed Money, Conventional, FHA, Texas Vet, VA Loan
Tax Rate 2.352
Listing Terms Cash, Committed Money, Conventional, FHA, Texas Vet, VA Loan
Special Listing Condition Standard
MORTGAGE CALCULATOR







