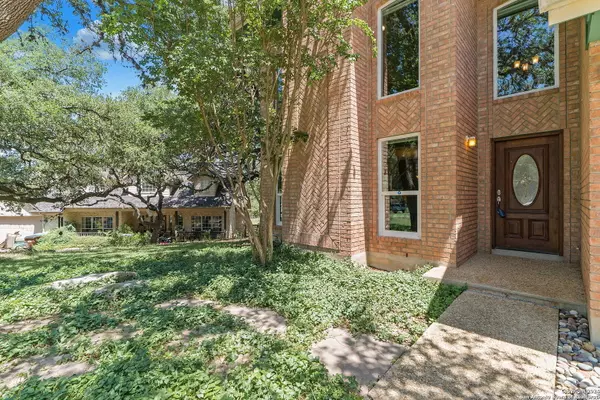
26007 Magic Vw San Antonio, TX 78260
4 Beds
3 Baths
2,790 SqFt
UPDATED:
11/13/2024 06:09 PM
Key Details
Property Type Single Family Home
Sub Type Single Residential
Listing Status Active
Purchase Type For Sale
Square Footage 2,790 sqft
Price per Sqft $193
Subdivision Timberwood Park
MLS Listing ID 1794183
Style Two Story,Traditional
Bedrooms 4
Full Baths 3
Construction Status Pre-Owned
HOA Fees $174
Year Built 1991
Annual Tax Amount $9,348
Tax Year 2024
Lot Size 0.460 Acres
Property Description
Location
State TX
County Bexar
Area 1801
Rooms
Master Bathroom 2nd Level 18X13 Tub/Shower Separate, Double Vanity
Master Bedroom 2nd Level 18X13 Upstairs, Walk-In Closet, Ceiling Fan, Full Bath
Bedroom 2 Main Level 11X10
Bedroom 3 2nd Level 14X12
Bedroom 4 2nd Level 14X11
Living Room Main Level 16X14
Dining Room Main Level 12X11
Kitchen Main Level 13X11
Family Room Main Level 19X15
Interior
Heating Central, Heat Pump, 2 Units
Cooling One Central, Heat Pump, Zoned
Flooring Saltillo Tile, Laminate
Inclusions Ceiling Fans, Chandelier, Washer Connection, Dryer Connection, Cook Top, Self-Cleaning Oven, Microwave Oven, Stove/Range, Disposal, Dishwasher, Ice Maker Connection, Water Softener (owned), Wet Bar, Vent Fan, Smoke Alarm, Security System (Owned), Pre-Wired for Security, Attic Fan, Electric Water Heater, Garage Door Opener, Smooth Cooktop, Solid Counter Tops, Carbon Monoxide Detector, Private Garbage Service
Heat Source Electric, Propane Owned
Exterior
Exterior Feature Patio Slab, Deck/Balcony, Wrought Iron Fence, Sprinkler System, Double Pane Windows, Storage Building/Shed, Has Gutters, Special Yard Lighting, Mature Trees
Parking Features Two Car Garage, Attached
Pool None
Amenities Available Pool, Tennis, Clubhouse, Park/Playground, Jogging Trails, Sports Court, Bike Trails, BBQ/Grill, Basketball Court, Volleyball Court, Lake/River Park
Roof Type Heavy Composition
Private Pool N
Building
Lot Description Cul-de-Sac/Dead End, Irregular, 1/4 - 1/2 Acre, Sloping
Faces South
Foundation Slab
Sewer Septic
Construction Status Pre-Owned
Schools
Elementary Schools Timberwood Park
Middle Schools Pieper Ranch
High Schools Pieper
School District Comal
Others
Acceptable Financing Conventional, FHA, VA
Listing Terms Conventional, FHA, VA
MORTGAGE CALCULATOR







