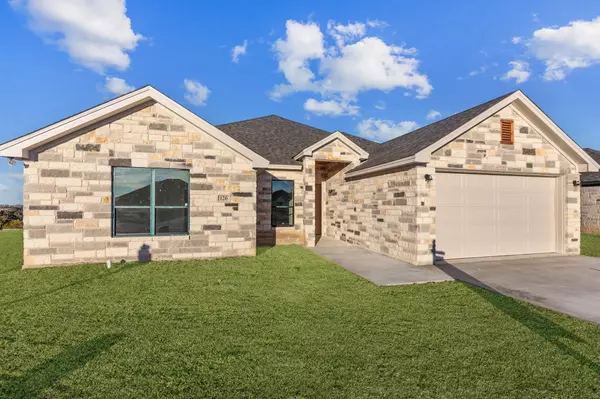
126 E Overlook TRL E Copperas Cove, TX 76522
4 Beds
2 Baths
2,306 SqFt
UPDATED:
11/20/2024 11:32 PM
Key Details
Property Type Single Family Home
Sub Type Single Family Residence
Listing Status Active
Purchase Type For Sale
Square Footage 2,306 sqft
Price per Sqft $195
Subdivision Valley/Great Hills Ph 1
MLS Listing ID 9699955
Style See Remarks
Bedrooms 4
Full Baths 2
HOA Fees $250/ann
Originating Board actris
Year Built 2023
Tax Year 2023
Lot Size 0.280 Acres
Property Description
Location
State TX
County Bell
Rooms
Main Level Bedrooms 4
Interior
Interior Features Breakfast Bar, Ceiling Fan(s), Tray Ceiling(s), Granite Counters, Crown Molding, Double Vanity, Electric Dryer Hookup, Entrance Foyer, High Speed Internet, Kitchen Island, Pantry, Primary Bedroom on Main, Recessed Lighting, Walk-In Closet(s), See Remarks
Heating Central, Electric, Fireplace(s)
Cooling Central Air, Electric
Flooring Tile, Vinyl
Fireplaces Number 1
Fireplaces Type Electric, Family Room
Fireplace Y
Appliance Dishwasher, Disposal, Ice Maker, Microwave, Free-Standing Electric Range, Electric Water Heater
Exterior
Exterior Feature CCTYD, Electric Grill, Private Yard
Garage Spaces 2.0
Fence Back Yard, Privacy, Wood
Pool None
Community Features See Remarks
Utilities Available Electricity Connected, High Speed Internet, Sewer Connected, Water Connected
Waterfront Description None
View City, City Lights, Panoramic, Skyline, Trees/Woods, See Remarks
Roof Type Composition,Shingle
Accessibility None
Porch None
Total Parking Spaces 6
Private Pool No
Building
Lot Description Curbs, Front Yard, Landscaped, Native Plants, Sprinkler - Automatic, Sprinkler - In Rear, Sprinkler - In Front, Sprinkler - In-ground, Sprinkler - Rain Sensor, Sprinkler - Side Yard, Trees-Small (Under 20 Ft), See Remarks
Faces East
Foundation Slab
Sewer Public Sewer
Water Public
Level or Stories One
Structure Type Masonry – All Sides,Stone
New Construction Yes
Schools
Elementary Schools Taylor Creek
Middle Schools Lampasas
High Schools Lampasas
School District Lampasas Isd
Others
HOA Fee Include See Remarks
Restrictions Deed Restrictions
Ownership Fee-Simple
Acceptable Financing Cash, Conventional, FHA, VA Loan, See Remarks
Tax Rate 2.2
Listing Terms Cash, Conventional, FHA, VA Loan, See Remarks
Special Listing Condition See Remarks
MORTGAGE CALCULATOR







