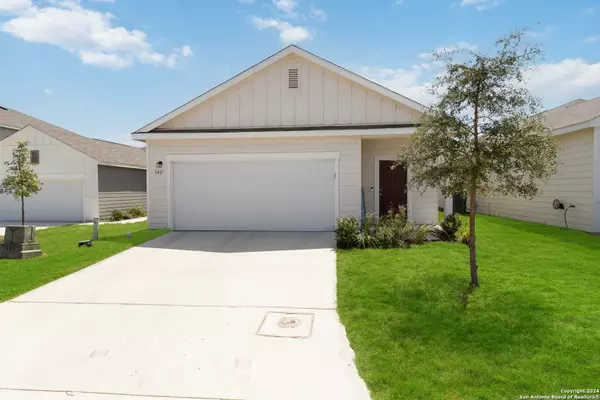
5411 MALAKOFF DR Converse, TX 78109-3179
3 Beds
2 Baths
1,390 SqFt
UPDATED:
10/12/2024 12:29 AM
Key Details
Property Type Single Family Home
Sub Type Single Residential
Listing Status Active
Purchase Type For Sale
Square Footage 1,390 sqft
Price per Sqft $183
Subdivision Liberte
MLS Listing ID 1793793
Style One Story,Traditional
Bedrooms 3
Full Baths 2
Construction Status Pre-Owned
HOA Fees $123/qua
Year Built 2021
Annual Tax Amount $4,713
Tax Year 2023
Lot Size 5,183 Sqft
Property Description
Location
State TX
County Bexar
Area 1700
Rooms
Master Bathroom Main Level 8X5 Shower Only, Single Vanity
Master Bedroom Main Level 12X14 Walk-In Closet, Full Bath
Bedroom 2 Main Level 9X12
Bedroom 3 Main Level 9X12
Living Room Main Level 13X15
Dining Room Main Level 9X15
Kitchen Main Level 9X15
Interior
Heating Central, 1 Unit
Cooling One Central
Flooring Carpeting, Vinyl, Laminate
Inclusions Washer Connection, Dryer Connection, Microwave Oven, Stove/Range, Disposal, Dishwasher, Ice Maker Connection, Smoke Alarm, Pre-Wired for Security, Electric Water Heater, Garage Door Opener, Plumb for Water Softener, Smooth Cooktop, Solid Counter Tops, Carbon Monoxide Detector, Private Garbage Service
Heat Source Electric
Exterior
Exterior Feature Patio Slab, Privacy Fence, Double Pane Windows
Parking Features Two Car Garage, Attached
Pool None
Amenities Available Pool, Park/Playground, Basketball Court
Roof Type Composition
Private Pool N
Building
Faces North,East
Foundation Slab
Sewer City
Water City
Construction Status Pre-Owned
Schools
Elementary Schools Escondido Elementary
Middle Schools Metzger
High Schools Wagner
School District Judson
Others
Miscellaneous No City Tax,School Bus,As-Is
Acceptable Financing Conventional, FHA, VA, TX Vet, Cash
Listing Terms Conventional, FHA, VA, TX Vet, Cash
MORTGAGE CALCULATOR







