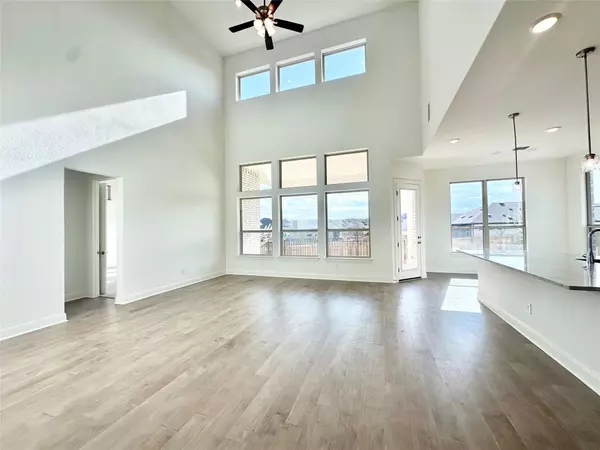507 Tubman DR Kyle, TX 78640
4 Beds
4 Baths
3,390 SqFt
UPDATED:
02/19/2025 09:32 PM
Key Details
Property Type Single Family Home
Sub Type Single Family Residence
Listing Status Active
Purchase Type For Sale
Square Footage 3,390 sqft
Price per Sqft $173
Subdivision Anthem
MLS Listing ID 2236850
Bedrooms 4
Full Baths 3
Half Baths 1
HOA Fees $210/qua
Originating Board actris
Year Built 2024
Tax Year 2024
Lot Size 8,258 Sqft
Property Sub-Type Single Family Residence
Property Description
Location
State TX
County Hays
Rooms
Main Level Bedrooms 1
Interior
Interior Features Quartz Counters, Entrance Foyer, Multiple Living Areas, Pantry, Primary Bedroom on Main, Walk-In Closet(s), See Remarks
Heating Central
Cooling Central Air
Flooring See Remarks
Fireplaces Type None
Fireplace Y
Appliance Dishwasher, ENERGY STAR Qualified Appliances, Gas Cooktop, See Remarks
Exterior
Exterior Feature Gutters Full, See Remarks
Garage Spaces 3.0
Fence Fenced, Wood
Pool None
Community Features See Remarks
Utilities Available Electricity Available
Waterfront Description None
View See Remarks
Roof Type Composition
Accessibility None
Porch Covered, Patio, Porch
Total Parking Spaces 6
Private Pool No
Building
Lot Description Sprinkler - Automatic, See Remarks
Faces Northwest
Foundation Slab
Sewer MUD
Water MUD
Level or Stories One
Structure Type Masonry – All Sides
New Construction Yes
Schools
Elementary Schools Laura B Negley
Middle Schools R C Barton
High Schools Jack C Hays
School District Hays Cisd
Others
HOA Fee Include See Remarks
Restrictions None
Ownership Fee-Simple
Acceptable Financing Cash, Conventional, FHA, Texas Vet, VA Loan
Tax Rate 2.69
Listing Terms Cash, Conventional, FHA, Texas Vet, VA Loan
Special Listing Condition Standard






