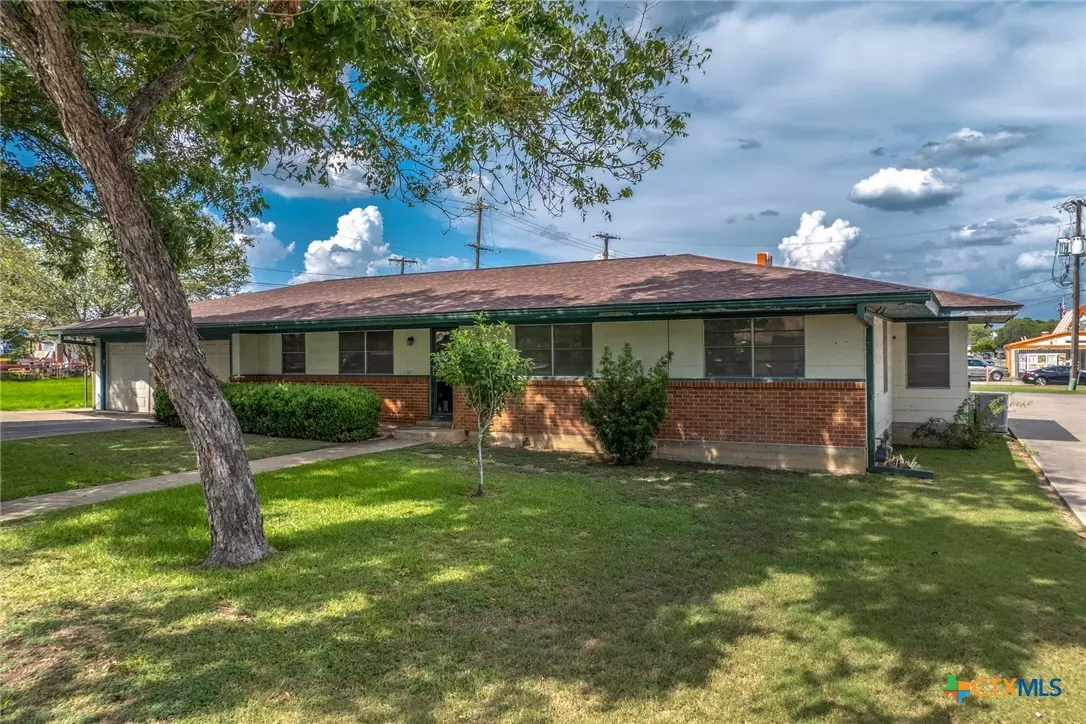
1724 Hickston ST Gonzales, TX 78629
4 Beds
4 Baths
3,314 SqFt
UPDATED:
09/30/2024 05:28 PM
Key Details
Property Type Single Family Home
Sub Type Single Family Residence
Listing Status Active
Purchase Type For Sale
Square Footage 3,314 sqft
Price per Sqft $114
Subdivision Juengermanns Add
MLS Listing ID 550990
Style Traditional
Bedrooms 4
Full Baths 3
Half Baths 1
Construction Status Resale
HOA Y/N No
Year Built 1960
Lot Size 0.427 Acres
Acres 0.4268
Property Description
Upon entering, you are greeted by an open living area and large kitchen, perfect for culinary enthusiasts and entertaining alike. The layout provides generous living areas, ensuring there's plenty of space for relaxation and entertainment. Home layout provides option of multi-generational living or roommates.
Unique to this property are two separate two-car garages, providing convenience and additional storage options for vehicles, hobbies, or workshop space. Home also has three central HVAC units and three water heaters.
Situated on an expansive corner lot, the outdoor space offers opportunities for gardening, outdoor activities, or simply enjoying the Texas sun. Backyard has lovely patio, part of which is covered. Home had pool at one time, but has been filled in.
Located in Gonzales, known for its rich history and community spirit, this home offers a blend of modern comfort and classic charm. Home sits directly behind Whataburger and a block off the Gonzales High School Football Field.
Short distance to downtown Gonzales that boasts shopping, dining, and entertainment. Easy access to I-10 and Texas 130 makes Gonzales a wonderful central location with access to Austin, San Antonio, Houston, and the Texas Gulf Coast. Don't miss out on the chance to make this home your own!
Location
State TX
County Gonzales
Interior
Interior Features Built-in Features, Ceiling Fan(s), Shower Only, Separate Shower, Tub Shower, Breakfast Area, Kitchen Island, Kitchen/Family Room Combo, Kitchen/Dining Combo, Pantry, Solid Surface Counters
Heating Central, Multiple Heating Units, Natural Gas
Cooling Central Air, Electric, 3+ Units
Flooring Laminate, Tile
Fireplaces Type None
Fireplace No
Appliance Double Oven, Dishwasher, Electric Cooktop, Electric Water Heater, Disposal, Multiple Water Heaters, Plumbed For Ice Maker, Range Hood, Built-In Oven, Cooktop
Laundry Washer Hookup, Electric Dryer Hookup, Laundry in Utility Room, In Garage, Laundry Room
Exterior
Exterior Feature Patio, Private Yard, Rain Gutters
Parking Features Attached, Garage, Other, See Remarks
Garage Spaces 2.0
Garage Description 2.0
Fence Back Yard, Chain Link, Wrought Iron
Pool None
Community Features None, Curbs
View Y/N No
Water Access Desc Public
View None
Roof Type Composition,Shingle
Porch Patio
Building
Story 1
Entry Level One
Foundation Slab
Sewer Public Sewer
Water Public
Architectural Style Traditional
Level or Stories One
Construction Status Resale
Schools
School District Gonzales Isd
Others
Tax ID 12947
Acceptable Financing Cash, Conventional
Listing Terms Cash, Conventional

MORTGAGE CALCULATOR







