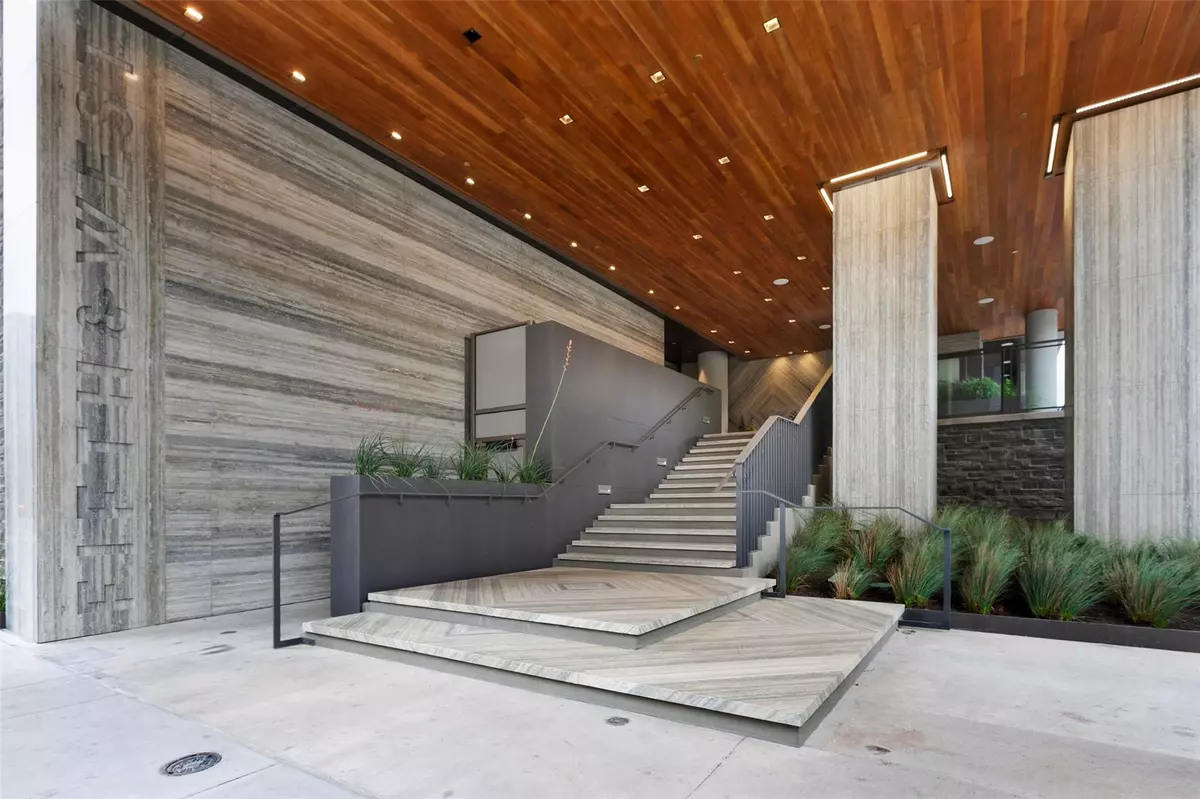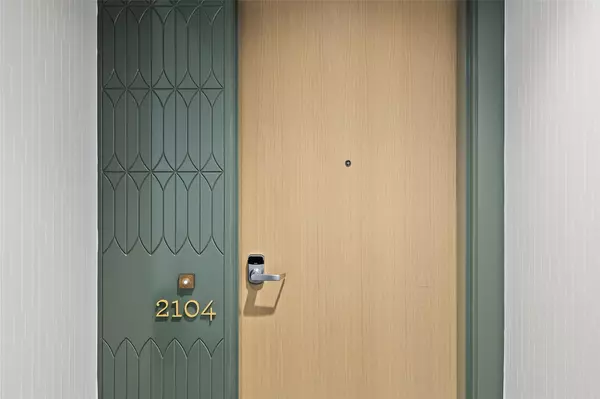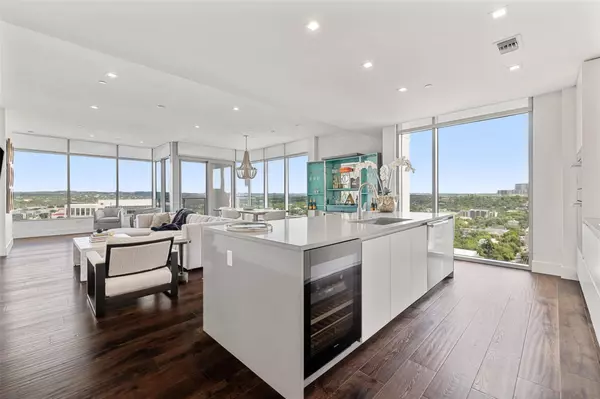
501 West Ave #2104 Austin, TX 78701
3 Beds
3 Baths
2,009 SqFt
UPDATED:
12/05/2024 04:11 PM
Key Details
Property Type Condo
Sub Type Condominium
Listing Status Active
Purchase Type For Sale
Square Footage 2,009 sqft
Price per Sqft $871
MLS Listing ID 3889855
Style Tower (14+ Stories)
Bedrooms 3
Full Baths 3
HOA Fees $1,577/mo
Originating Board actris
Year Built 2018
Tax Year 2023
Property Description
Location
State TX
County Travis
Rooms
Main Level Bedrooms 3
Interior
Interior Features Breakfast Bar, Quartz Counters, Double Vanity, Kitchen Island, No Interior Steps, Open Floorplan, Pantry, Primary Bedroom on Main, Recessed Lighting, Soaking Tub, Walk-In Closet(s), See Remarks
Heating Central
Cooling Central Air
Flooring Tile, Wood, See Remarks
Fireplace Y
Appliance Bar Fridge, Built-In Freezer, Built-In Gas Range, Built-In Oven(s), Dishwasher, Disposal, Gas Cooktop, Microwave, Gas Oven, Refrigerator, Washer/Dryer
Exterior
Exterior Feature Balcony
Garage Spaces 2.0
Fence None
Pool See Remarks
Community Features Concierge, Conference/Meeting Room, Controlled Access, Dog Park, Fitness Center, Garage Parking, Kitchen Facilities, Maintenance On-Site, Pet Amenities, Pool, Underground Utilities
Utilities Available Cable Available, Cable Connected, Electricity Available, Electricity Connected, Natural Gas Available, Natural Gas Connected, Phone Available, Water Available, Water Connected, See Remarks
Waterfront Description None
View Downtown, Lake
Roof Type Membrane
Accessibility None
Porch None
Total Parking Spaces 2
Private Pool No
Building
Lot Description None
Faces Northwest
Foundation See Remarks
Sewer Public Sewer
Water Public
Level or Stories One
Structure Type See Remarks
New Construction No
Schools
Elementary Schools Mathews
Middle Schools O Henry
High Schools Austin
School District Austin Isd
Others
HOA Fee Include Common Area Maintenance,Maintenance Grounds,Maintenance Structure,See Remarks
Restrictions Deed Restrictions
Ownership Common
Acceptable Financing Cash, Conventional
Tax Rate 1.9749
Listing Terms Cash, Conventional
Special Listing Condition Standard
MORTGAGE CALCULATOR







