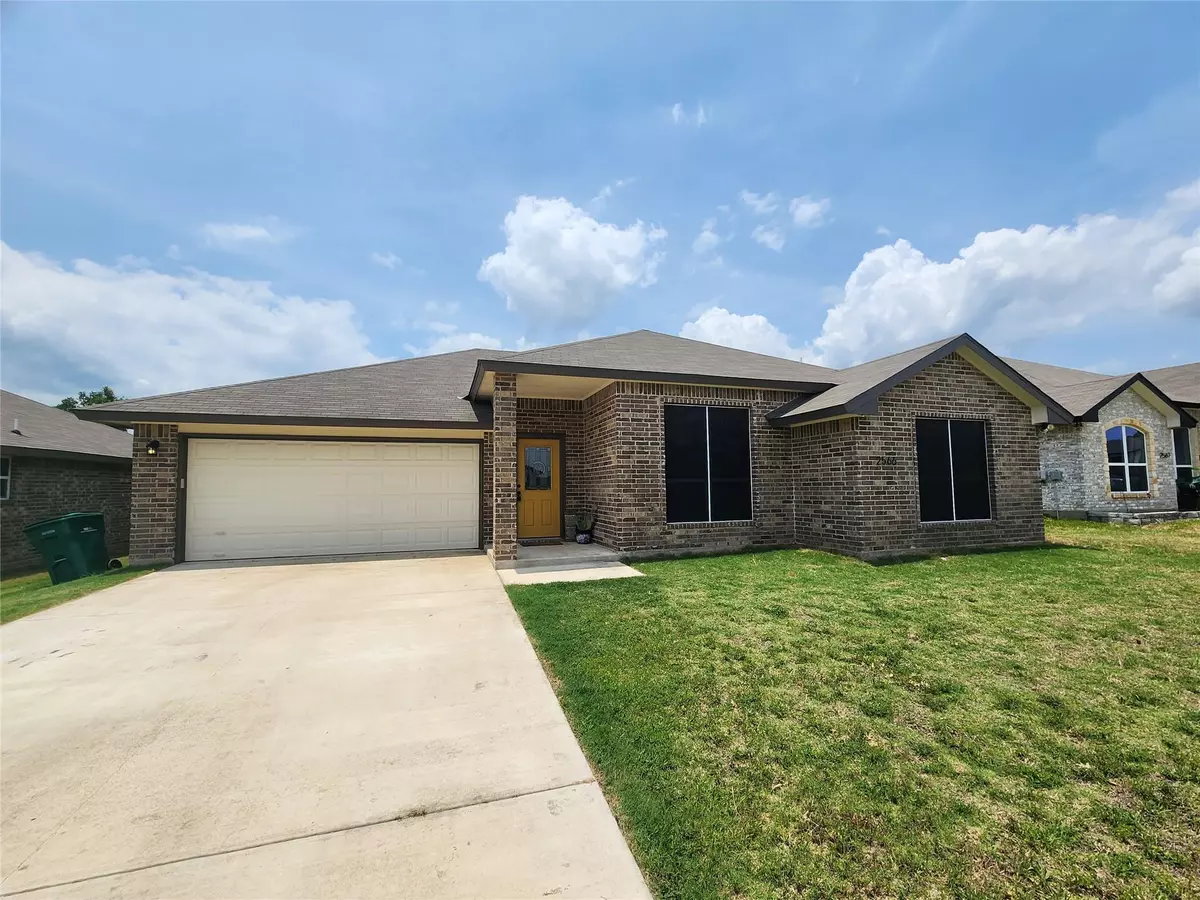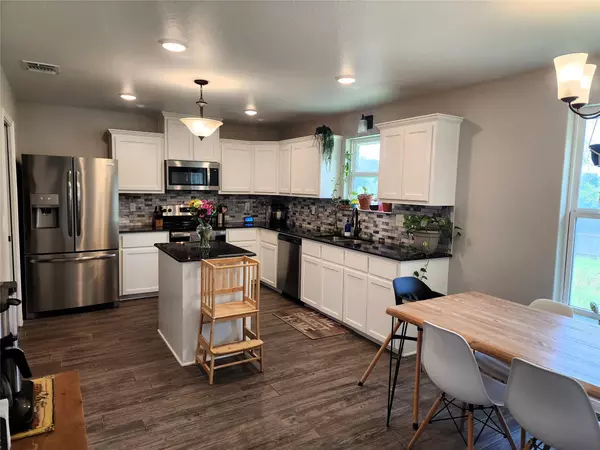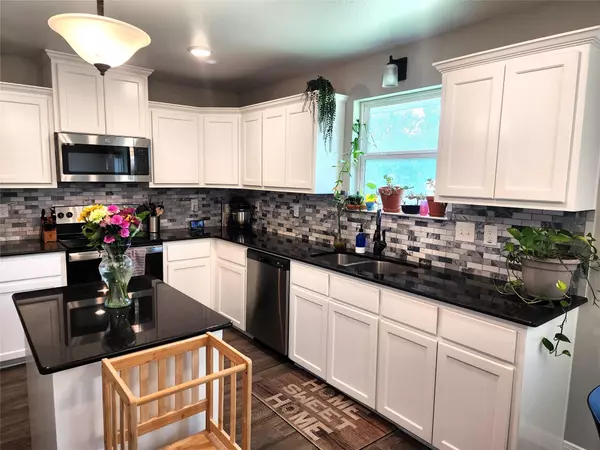
2566 Belle Hubbard TRL Belton, TX 76513
1 Bed
2 Baths
1,765 SqFt
UPDATED:
07/02/2024 09:04 AM
Key Details
Property Type Single Family Home
Sub Type Single Family Residence
Listing Status Active
Purchase Type For Sale
Square Footage 1,765 sqft
Price per Sqft $178
Subdivision Hubbard Branch Add Ph
MLS Listing ID 3342179
Bedrooms 1
Full Baths 2
HOA Fees $240/ann
Originating Board actris
Year Built 2021
Annual Tax Amount $5,893
Tax Year 2024
Lot Size 7,579 Sqft
Property Description
Location
State TX
County Bell
Rooms
Main Level Bedrooms 1
Interior
Interior Features Ceiling Fan(s), High Ceilings, Granite Counters, Double Vanity, French Doors, Kitchen Island, Pantry, Primary Bedroom on Main, Walk-In Closet(s)
Heating Central
Cooling Central Air
Flooring Carpet, Tile
Fireplace Y
Appliance Dishwasher, Disposal, Electric Range, Microwave, Range
Exterior
Exterior Feature None
Garage Spaces 2.0
Fence Back Yard, Privacy, Wood
Pool None
Community Features None
Utilities Available Electricity Connected, Water Connected
Waterfront Description None
View None
Roof Type Composition
Accessibility None
Porch Porch
Total Parking Spaces 4
Private Pool No
Building
Lot Description Interior Lot, Sprinkler - In-ground
Faces North
Foundation Slab
Sewer Private Sewer
Water MUD, Public
Level or Stories One
Structure Type Brick Veneer
New Construction No
Schools
Elementary Schools Joe M Pirtle
Middle Schools Belton
High Schools Belton
School District Belton Isd
Others
HOA Fee Include See Remarks
Restrictions None
Ownership Common
Acceptable Financing Cash, Conventional, FHA, VA Loan
Tax Rate 2.0
Listing Terms Cash, Conventional, FHA, VA Loan
Special Listing Condition Standard
MORTGAGE CALCULATOR







