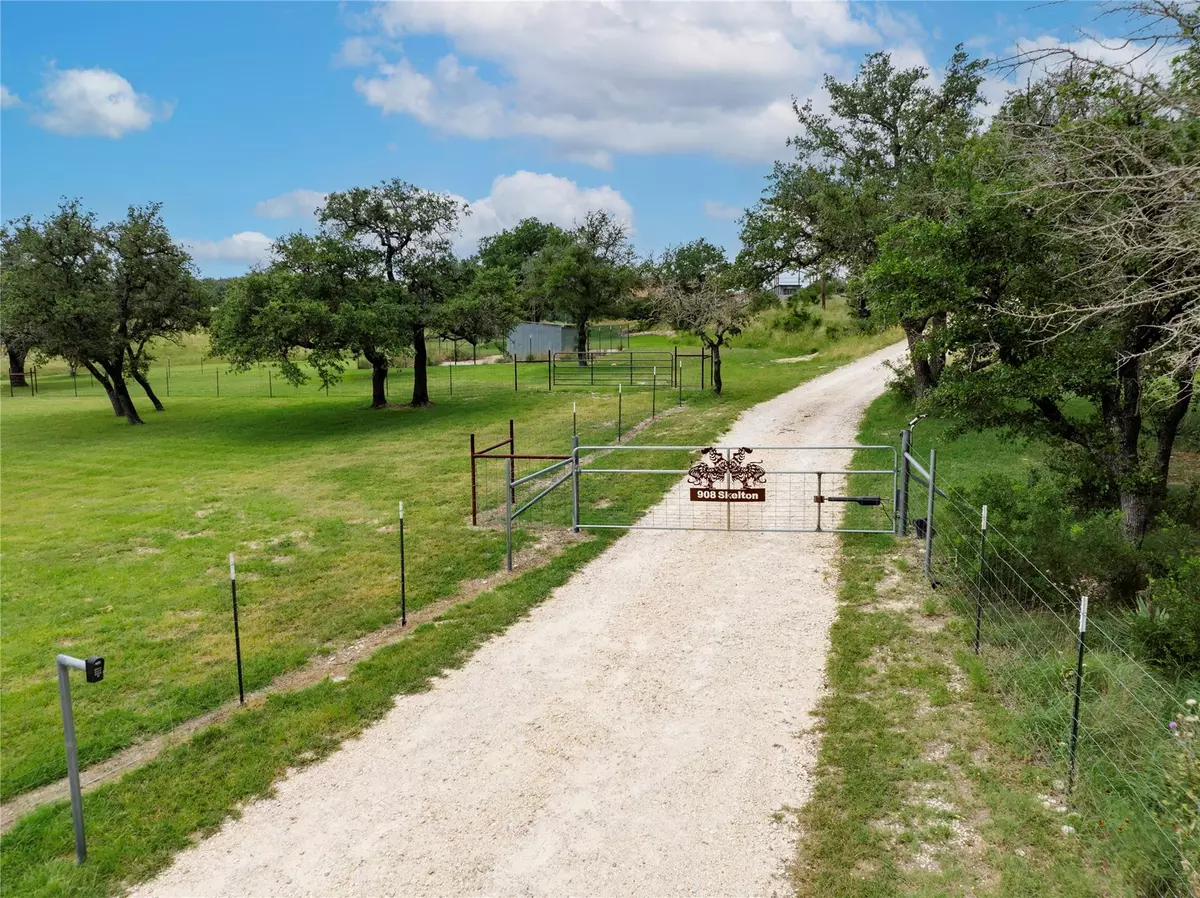908 Spring Creek RD Florence, TX 76527
3 Beds
2 Baths
1,952 SqFt
UPDATED:
02/27/2025 07:39 PM
Key Details
Property Type Single Family Home
Sub Type Single Family Residence
Listing Status Active
Purchase Type For Sale
Square Footage 1,952 sqft
Price per Sqft $384
Subdivision Spring Creek Estates
MLS Listing ID 3737416
Bedrooms 3
Full Baths 2
Originating Board actris
Year Built 1989
Annual Tax Amount $3,444
Tax Year 2024
Lot Size 6.050 Acres
Property Sub-Type Single Family Residence
Property Description
Location
State TX
County Burnet
Rooms
Main Level Bedrooms 3
Interior
Interior Features Built-in Features, Ceiling Fan(s), Vaulted Ceiling(s), Quartz Counters, Double Vanity, Eat-in Kitchen, Open Floorplan, Pantry, Primary Bedroom on Main, Recessed Lighting, Walk-In Closet(s)
Heating Central
Cooling Ceiling Fan(s), Central Air
Flooring Tile, Wood
Fireplaces Number 1
Fireplaces Type Free Standing
Fireplace Y
Appliance Dishwasher, Disposal, Dryer, Electric Range, Microwave, Electric Oven, Stainless Steel Appliance(s), Washer, Electric Water Heater
Exterior
Exterior Feature Private Yard, Restricted Access
Garage Spaces 4.0
Fence Fenced, Gate
Pool Above Ground
Community Features None
Utilities Available Electricity Connected, Natural Gas Not Available, Sewer Connected, Water Connected
Waterfront Description None
View Pasture
Roof Type Shingle
Accessibility None
Porch Covered, Front Porch, Patio, Porch
Total Parking Spaces 4
Private Pool Yes
Building
Lot Description See Remarks
Faces East
Foundation Slab
Sewer Septic Tank
Water Well
Level or Stories One
Structure Type Brick
New Construction No
Schools
Elementary Schools Bertram
Middle Schools Burnet (Burnet Isd)
High Schools Burnet
School District Burnet Cisd
Others
Restrictions Deed Restrictions,See Remarks
Ownership Fee-Simple
Acceptable Financing Cash, Conventional, FHA, VA Loan
Tax Rate 1.3315
Listing Terms Cash, Conventional, FHA, VA Loan
Special Listing Condition Standard






