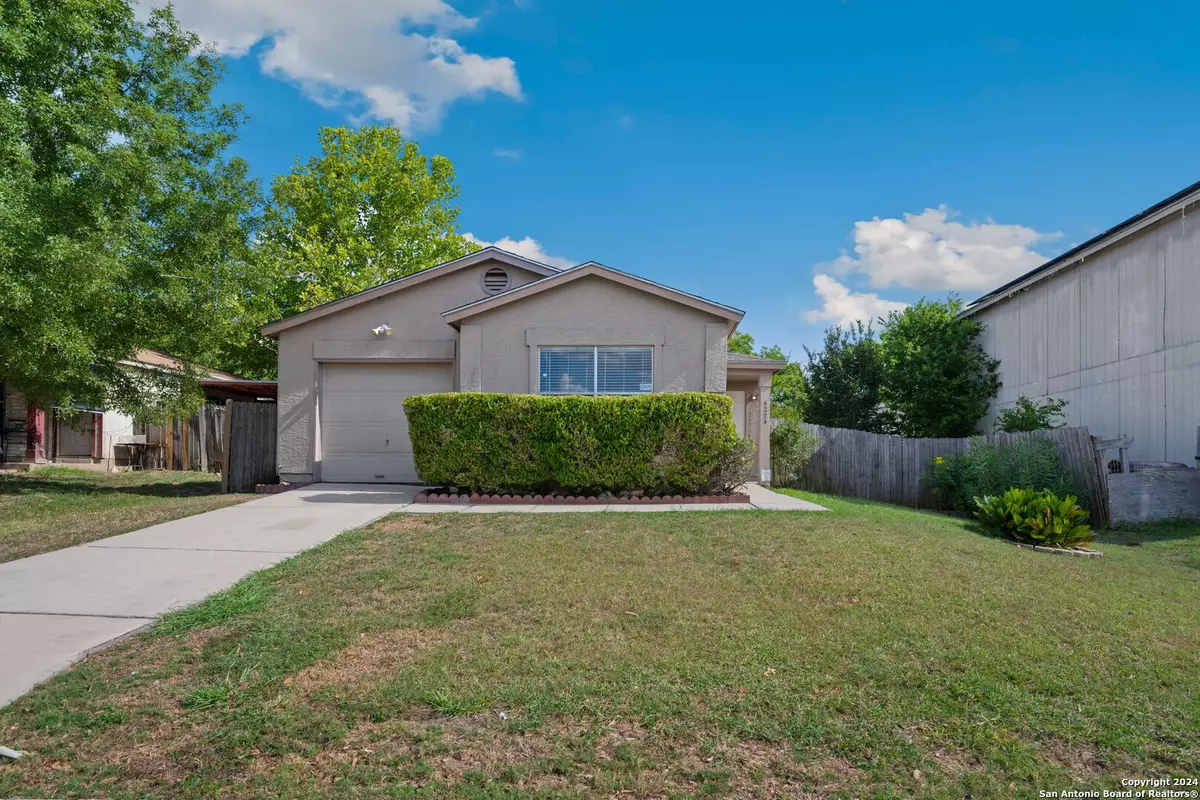
6226 CANDLEMEADOW San Antonio, TX 78244-3402
3 Beds
2 Baths
1,332 SqFt
UPDATED:
11/24/2024 07:40 PM
Key Details
Property Type Single Family Home
Sub Type Single Residential
Listing Status Pending
Purchase Type For Sale
Square Footage 1,332 sqft
Price per Sqft $157
Subdivision Candlewood Park
MLS Listing ID 1788844
Style One Story
Bedrooms 3
Full Baths 2
Construction Status Pre-Owned
Year Built 1998
Annual Tax Amount $3,372
Tax Year 2023
Lot Size 6,229 Sqft
Property Description
Location
State TX
County Bexar
Area 1700
Rooms
Master Bathroom Main Level 6X5 Tub Only, Shower Only, Single Vanity
Master Bedroom Main Level 13X12 Walk-In Closet, Full Bath
Bedroom 2 Main Level 10X11
Bedroom 3 Main Level 10X10
Living Room Main Level 18X16
Dining Room Main Level 10X8
Kitchen Main Level 12X6
Interior
Heating Central
Cooling One Central
Flooring Vinyl, Laminate
Inclusions Central Vacuum, Dryer Connection, Washer, Dryer, Cook Top, Microwave Oven, Stove/Range, Dishwasher, Vent Fan, Pre-Wired for Security
Heat Source Natural Gas
Exterior
Parking Features Converted Garage
Pool None
Amenities Available None
Roof Type Wood Shingle/Shake
Private Pool N
Building
Foundation Slab
Sewer City
Water Water System, City
Construction Status Pre-Owned
Schools
Elementary Schools Candlewood
Middle Schools Metzger
High Schools Wagner
School District Judson
Others
Miscellaneous As-Is
Acceptable Financing Conventional, FHA, VA, TX Vet, Cash
Listing Terms Conventional, FHA, VA, TX Vet, Cash
MORTGAGE CALCULATOR







