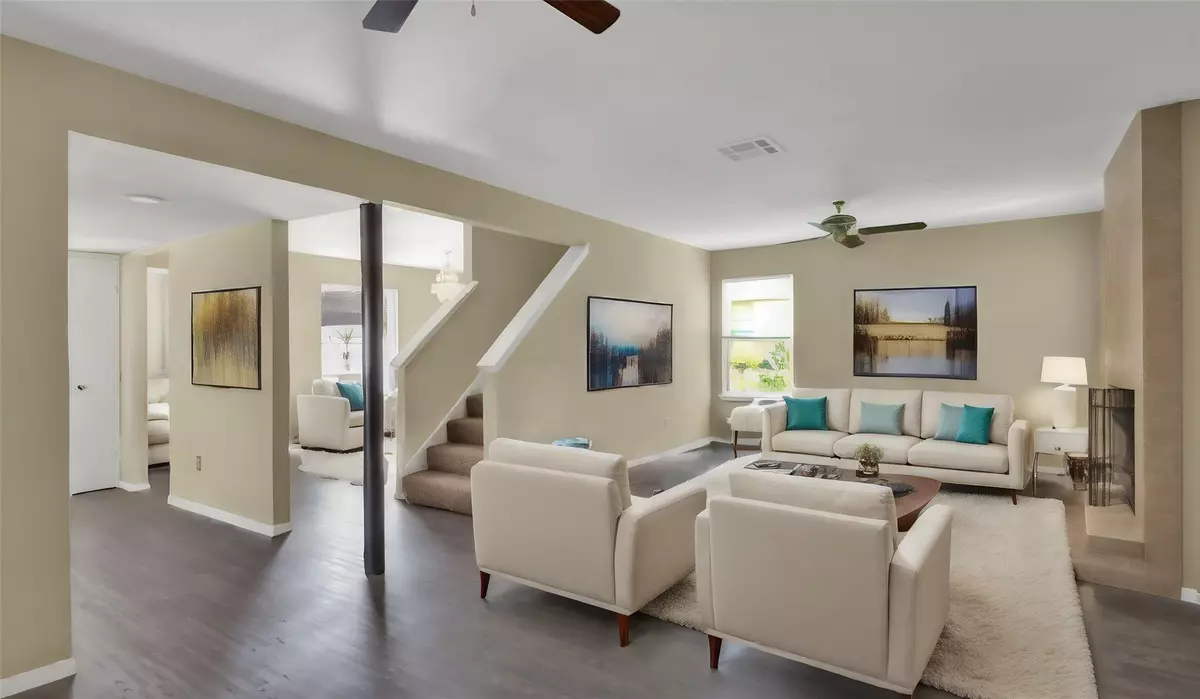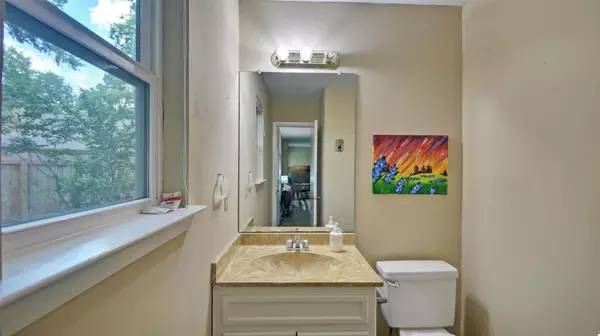
12002 Hardwood TRL Austin, TX 78750
3 Beds
3 Baths
1,592 SqFt
UPDATED:
11/30/2024 04:57 PM
Key Details
Property Type Single Family Home
Sub Type Single Family Residence
Listing Status Active
Purchase Type For Sale
Square Footage 1,592 sqft
Price per Sqft $273
Subdivision Village 16 At Anderson Mill
MLS Listing ID 2563371
Bedrooms 3
Full Baths 2
Half Baths 1
Originating Board actris
Year Built 1981
Annual Tax Amount $7,101
Tax Year 2024
Lot Size 6,612 Sqft
Property Description
Location
State TX
County Williamson
Interior
Interior Features Laminate Counters, Pantry, Two Primary Closets, See Remarks
Heating Central
Cooling Central Air
Flooring Carpet, Vinyl
Fireplaces Number 1
Fireplaces Type Living Room
Fireplace Y
Appliance Dishwasher, Disposal
Exterior
Exterior Feature See Remarks
Garage Spaces 2.0
Fence Back Yard
Pool None
Community Features Trail(s), See Remarks
Utilities Available Electricity Connected
Waterfront Description None
View None
Roof Type Shingle
Accessibility None
Porch Rear Porch
Total Parking Spaces 3
Private Pool No
Building
Lot Description Back Yard, Trees-Medium (20 Ft - 40 Ft), See Remarks
Faces East
Foundation Slab
Sewer Public Sewer
Water MUD
Level or Stories Two
Structure Type Cement Siding
New Construction No
Schools
Elementary Schools Purple Sage
Middle Schools Noel Grisham
High Schools Westwood
School District Round Rock Isd
Others
Restrictions Deed Restrictions
Ownership Fee-Simple
Acceptable Financing Cash, Conventional, FHA, VA Loan
Tax Rate 1.98
Listing Terms Cash, Conventional, FHA, VA Loan
Special Listing Condition Standard
MORTGAGE CALCULATOR







