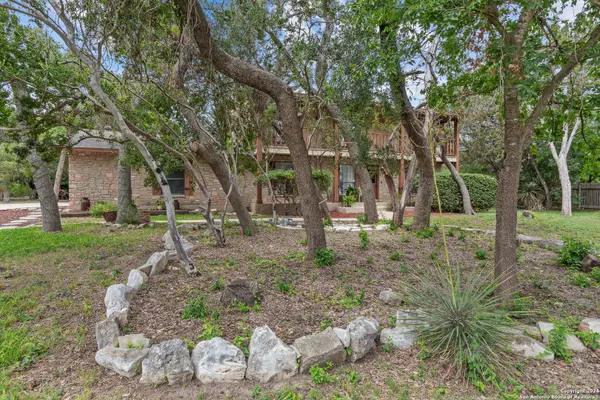
11301 Beverly Hills Dr Helotes, TX 78023
4 Beds
3 Baths
2,268 SqFt
UPDATED:
11/23/2024 02:11 PM
Key Details
Property Type Single Family Home
Sub Type Single Residential
Listing Status Active
Purchase Type For Sale
Square Footage 2,268 sqft
Price per Sqft $189
Subdivision Beverly Hills Ns
MLS Listing ID 1786798
Style Two Story,Texas Hill Country
Bedrooms 4
Full Baths 2
Half Baths 1
Construction Status Pre-Owned
Year Built 1981
Annual Tax Amount $9,282
Tax Year 2023
Lot Size 0.758 Acres
Lot Dimensions 150 x 220
Property Description
Location
State TX
County Bexar
Area 0105
Rooms
Master Bathroom 2nd Level 5X11 Shower Only, Double Vanity
Master Bedroom 2nd Level 18X13 Split, Upstairs, Outside Access, Walk-In Closet, Multi-Closets, Ceiling Fan, Full Bath
Bedroom 2 2nd Level 10X10
Bedroom 3 2nd Level 13X10
Bedroom 4 2nd Level 11X10
Living Room Main Level 11X20
Dining Room Main Level 15X10
Kitchen Main Level 13X10
Study/Office Room Main Level 15X13
Interior
Heating Central, Heat Pump, Wood Stove
Cooling One Central, Heat Pump
Flooring Carpeting, Linoleum, Vinyl
Inclusions Ceiling Fans, Washer Connection, Dryer Connection, Stove/Range, Dishwasher, Ice Maker Connection, Smoke Alarm, Attic Fan, Electric Water Heater, Garage Door Opener, Whole House Fan, Plumb for Water Softener, Custom Cabinets, City Garbage service
Heat Source Electric
Exterior
Exterior Feature Mature Trees
Parking Features Two Car Garage, Attached
Pool None
Amenities Available None
Roof Type Heavy Composition
Private Pool N
Building
Lot Description County VIew, Horses Allowed, 1/2-1 Acre, Mature Trees (ext feat), Level, Xeriscaped
Foundation Slab
Sewer Septic
Water Private Well
Construction Status Pre-Owned
Schools
Elementary Schools Helotes
Middle Schools Folks
High Schools O'Connor
School District Northside
Others
Miscellaneous None/not applicable
Acceptable Financing Conventional, FHA, VA, TX Vet, Cash
Listing Terms Conventional, FHA, VA, TX Vet, Cash
MORTGAGE CALCULATOR







