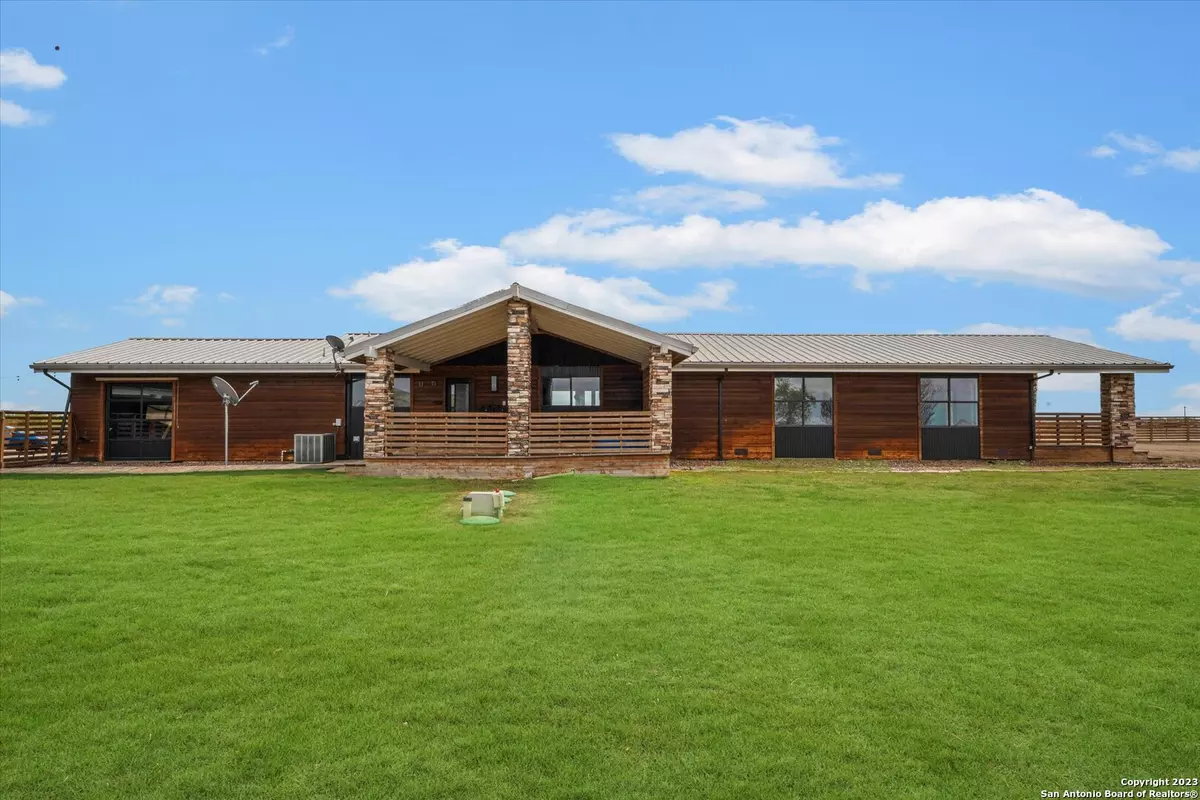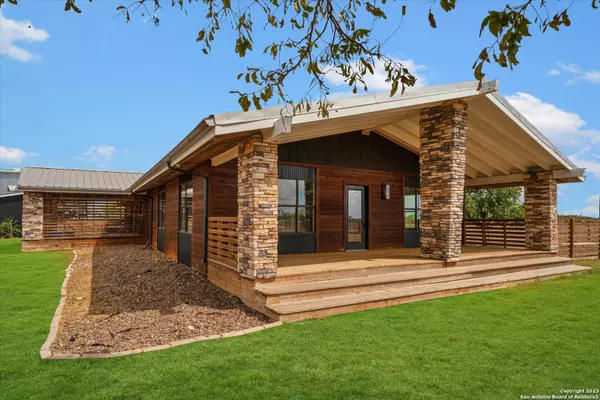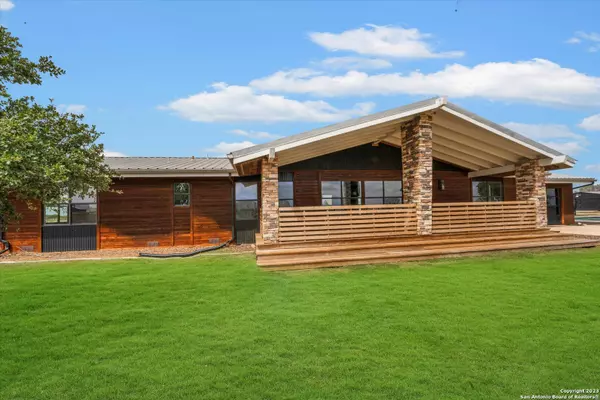3915 US Highway 181 Floresville, TX 78114
3 Beds
4 Baths
4,472 SqFt
UPDATED:
11/23/2024 08:06 AM
Key Details
Property Type Single Family Home
Sub Type Single Residential
Listing Status Active
Purchase Type For Sale
Square Footage 4,472 sqft
Price per Sqft $200
Subdivision Na
MLS Listing ID 1786547
Style One Story,Ranch
Bedrooms 3
Full Baths 3
Half Baths 1
Construction Status Pre-Owned
Year Built 1950
Annual Tax Amount $14,132
Tax Year 2021
Lot Size 16.290 Acres
Property Sub-Type Single Residential
Property Description
Location
State TX
County Wilson
Area 2800
Rooms
Master Bathroom Main Level 9X9 Shower Only, Double Vanity
Master Bedroom Main Level 15X15 Split, Multi-Closets, Ceiling Fan, Full Bath
Bedroom 2 Main Level 13X15
Bedroom 3 Main Level 14X15
Living Room Main Level 29X13
Dining Room Main Level 18X17
Kitchen Main Level 23X13
Family Room Main Level 23X23
Interior
Heating Central
Cooling Three+ Central
Flooring Ceramic Tile, Wood
Inclusions Ceiling Fans, Chandelier, Built-In Oven, Microwave Oven, Refrigerator, Dishwasher, Electric Water Heater, Smooth Cooktop, Solid Counter Tops, Custom Cabinets
Heat Source Electric
Exterior
Exterior Feature Patio Slab, Covered Patio, Deck/Balcony, Sprinkler System, Double Pane Windows, Storage Building/Shed, Has Gutters, Detached Quarters, Additional Dwelling, Horse Stalls/Barn, Wire Fence, Cross Fenced, Ranch Fence
Parking Features Three Car Garage, Detached
Pool In Ground Pool
Amenities Available None
Roof Type Metal
Private Pool Y
Building
Lot Description County VIew, Horses Allowed, 15 Acres Plus, Ag Exempt, Hunting Permitted, Level, Pond /Stock Tank
Foundation Slab
Sewer Aerobic Septic
Water Water System, Private Well, Co-op Water
Construction Status Pre-Owned
Schools
Elementary Schools Poth
Middle Schools Poth
High Schools Poth
School District Poth
Others
Miscellaneous No City Tax
Acceptable Financing Conventional, VA, Cash
Listing Terms Conventional, VA, Cash
Virtual Tour https://my.matterport.com/show/?m=PpTEwjMYx8B






