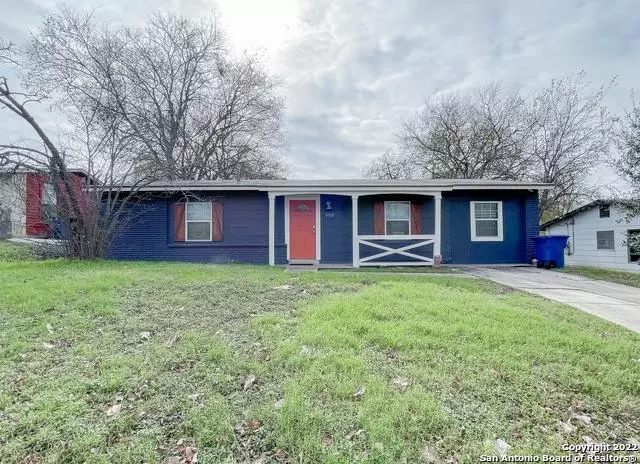
4310 Tropical DR San Antonio, TX 78218
3 Beds
2 Baths
1,248 SqFt
UPDATED:
06/21/2024 09:04 AM
Key Details
Property Type Single Family Home
Sub Type Single Family Residence
Listing Status Active
Purchase Type For Sale
Square Footage 1,248 sqft
Price per Sqft $176
Subdivision East Terrell Hills
MLS Listing ID 3327445
Bedrooms 3
Full Baths 2
Originating Board actris
Year Built 1961
Tax Year 2023
Lot Size 8,058 Sqft
Property Description
Location
State TX
County Bexar
Rooms
Main Level Bedrooms 3
Interior
Interior Features Ceiling Fan(s), Granite Counters, Eat-in Kitchen, French Doors, High Speed Internet, No Interior Steps, Open Floorplan, Recessed Lighting
Heating Central, Electric
Cooling Central Air
Flooring Laminate, Tile
Fireplace Y
Appliance Dishwasher, Gas Range, Microwave, Oven, Electric Water Heater
Exterior
Exterior Feature No Exterior Steps
Fence Back Yard, Chain Link
Pool None
Community Features None
Utilities Available Electricity Connected, Natural Gas Connected, Sewer Connected, Water Connected
Waterfront Description None
View Neighborhood
Roof Type Composition
Accessibility Accessible Bedroom, Accessible Doors, Accessible Full Bath
Porch Patio
Total Parking Spaces 1
Private Pool No
Building
Lot Description Back Yard, Few Trees, Front Yard
Faces North
Foundation Slab
Sewer Public Sewer
Water Public
Level or Stories One
Structure Type Wood Siding
New Construction No
Schools
Elementary Schools Outside School District
Middle Schools Outside School District
High Schools Outside School District
School District North East Isd
Others
Restrictions None
Ownership Common
Acceptable Financing Cash, Conventional, FHA, VA Loan
Listing Terms Cash, Conventional, FHA, VA Loan
Special Listing Condition Standard
MORTGAGE CALCULATOR







