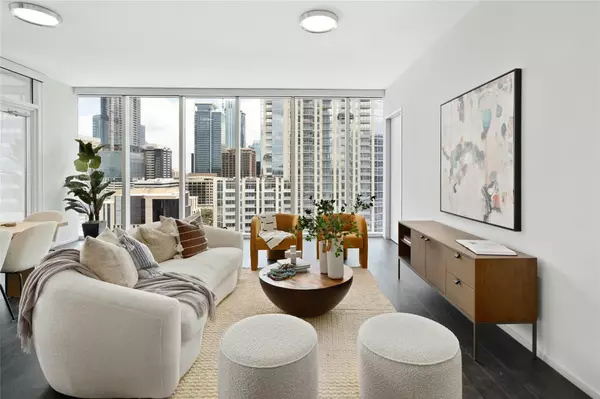
301 West Ave #1804 Austin, TX 78701
2 Beds
2 Baths
1,474 SqFt
UPDATED:
10/14/2024 12:01 PM
Key Details
Property Type Condo
Sub Type Condominium
Listing Status Active
Purchase Type For Sale
Square Footage 1,474 sqft
Price per Sqft $949
Subdivision Independent Condos
MLS Listing ID 9540694
Style Tower (14+ Stories)
Bedrooms 2
Full Baths 2
HOA Fees $1,045/mo
Originating Board actris
Year Built 2018
Annual Tax Amount $22,563
Tax Year 2024
Lot Size 222 Sqft
Property Description
Residents of this exclusive high-rise enjoy a wealth of amenities, including a state-of-the-art fitness center, a resort-style pool, and a rooftop terrace perfect for entertaining or unwinding while taking in panoramic city views. The building also offers 24-hour concierge service, secure parking, and a resident lounge.
Located in vibrant downtown Austin, you are steps away from the city’s best dining, shopping, and entertainment. Stroll to nearby Lady Bird Lake, experience live music at renowned venues, or explore the eclectic shops of South Congress – all just minutes from your doorstep.
Motivated seller! Make an offer!
Preferred Lender Incentives including
* Rate buydown
* Cash towards closing cost
* Great rates
-For qualified buyers
Location
State TX
County Travis
Rooms
Main Level Bedrooms 2
Interior
Interior Features Breakfast Bar, Built-in Features, Quartz Counters, Kitchen Island, No Interior Steps, Open Floorplan, Primary Bedroom on Main, Recessed Lighting, Smart Thermostat, Walk-In Closet(s)
Heating Central
Cooling Ceiling Fan(s), Central Air
Flooring Tile, Wood
Fireplaces Type None
Fireplace Y
Appliance Dishwasher, Disposal, Gas Cooktop, Microwave, Range, Stainless Steel Appliance(s), Washer/Dryer
Exterior
Exterior Feature Balcony
Garage Spaces 2.0
Fence See Remarks
Pool None
Community Features BBQ Pit/Grill, Business Center, Clubhouse, Common Grounds, Concierge, Conference/Meeting Room, Controlled Access, Courtyard, Covered Parking, Creative Office Space, Fitness Center, Game/Rec Rm, Garage Parking, High Speed Internet, Hot Tub, Lounge, Package Service, Pet Amenities, Planned Social Activities, Pool, Property Manager On-Site, Rooftop Lounge, Smart Car Charging, Storage, Tenant Access Cargo Elevator, Walk/Bike/Hike/Jog Trail(s
Utilities Available High Speed Internet, Natural Gas Available
Waterfront Description See Remarks
View City, Downtown, Lake, Park/Greenbelt, Skyline
Roof Type See Remarks
Accessibility See Remarks
Porch See Remarks
Total Parking Spaces 2
Private Pool No
Building
Lot Description See Remarks
Faces Northeast
Foundation See Remarks
Sewer Public Sewer
Water See Remarks
Level or Stories One
Structure Type Concrete,Glass,Masonry – All Sides
New Construction No
Schools
Elementary Schools Mathews
Middle Schools O Henry
High Schools Austin
School District Austin Isd
Others
HOA Fee Include Common Area Maintenance,Sewer,Trash
Restrictions None
Ownership Fee-Simple
Acceptable Financing Cash, Conventional, FHA, VA Loan
Tax Rate 1.809247
Listing Terms Cash, Conventional, FHA, VA Loan
Special Listing Condition Standard
MORTGAGE CALCULATOR







