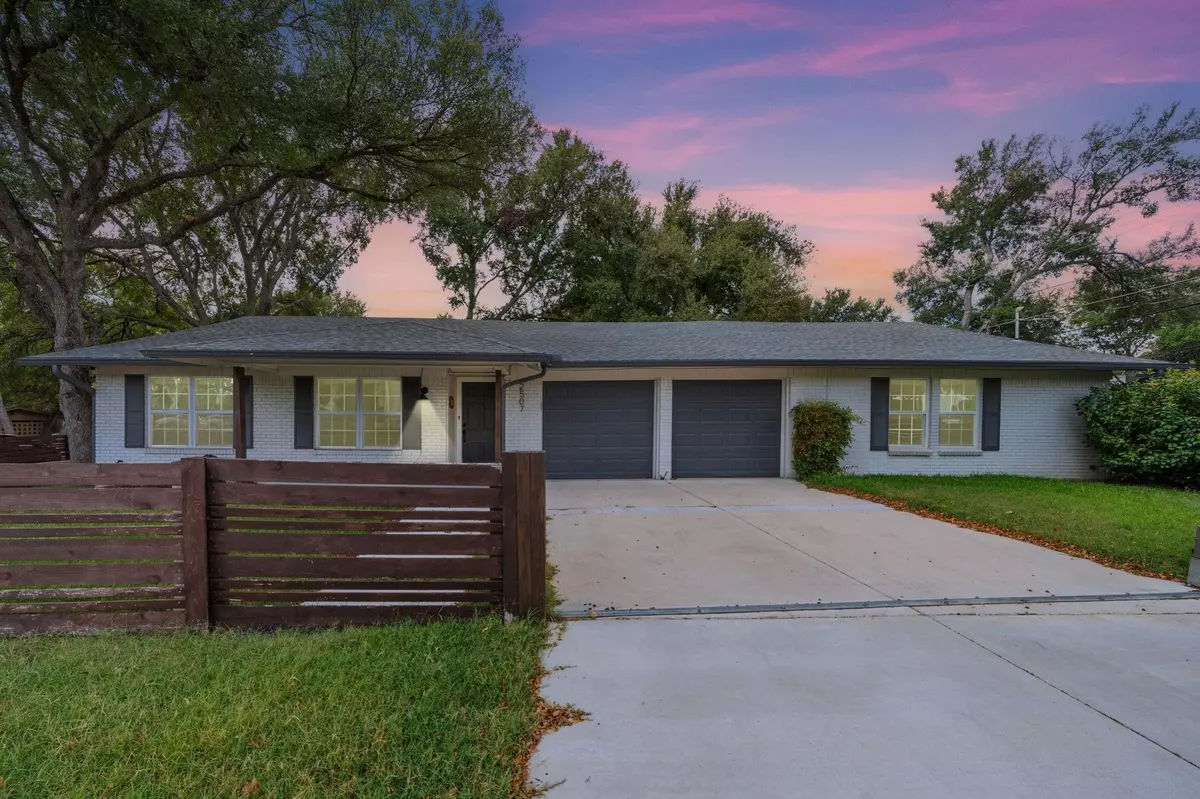
2507 Western Trails BLVD Austin, TX 78745
3 Beds
2 Baths
1,391 SqFt
UPDATED:
11/26/2024 06:46 PM
Key Details
Property Type Single Family Home
Sub Type Single Family Residence
Listing Status Active
Purchase Type For Sale
Square Footage 1,391 sqft
Price per Sqft $488
Subdivision Western Trails Sec 06
MLS Listing ID 9190913
Bedrooms 3
Full Baths 2
Originating Board actris
Year Built 1968
Annual Tax Amount $13,270
Tax Year 2024
Lot Size 9,870 Sqft
Property Description
Step inside to find a seamless flow between the living and dining areas, highlighted by a stunning new gas fireplace adorned with a stylish tile surround—creating the perfect ambiance for gatherings with family and friends. The master retreat offers a sanctuary of comfort, featuring a luxurious walk-in shower and a spacious walk-in closet. Two additional bedrooms and another full bath complete this functional floor plan, providing ample space for guests or a home office.
Venture outside to discover your own private oasis! The expansive screened-in porch extends your living space, making it the ideal spot for entertaining or unwinding with loved ones. An outdoor kitchen area awaits, complete with a beautifully tiled wet bar equipped with two bar fridges—perfect for keeping your drinks cool during those warm Austin days.
The beautifully landscaped backyard is a true delight, featuring a unique "Fountain of Zen" and a lit bocce ball court! The serene fountain serves as a perfect retreat, where the current owners have enjoyed cooling off in the summer and even taking winter plunges. Whether hosting an outdoor concert by the pond or enjoying a friendly game of bocce ball under the stars, this backyard promises endless opportunities for fun and relaxation. Music lovers will appreciate the dedicated staging area by the pond, perfect for outdoor events and celebrations.
To top it all off, a convenient storage shed with electricity and a sink adds functionality to this meticulously maintained home. Thoughtfully designed and move-in ready, this property truly has it all—embrace the Austin lifestyle in this exquisite retreat!
Location
State TX
County Travis
Rooms
Main Level Bedrooms 3
Interior
Interior Features Ceiling Fan(s), Eat-in Kitchen, Kitchen Island, Open Floorplan, Primary Bedroom on Main, Recessed Lighting, Walk-In Closet(s), Wet Bar
Heating Natural Gas
Cooling Ceiling Fan(s), Central Air
Flooring Carpet, Wood
Fireplaces Number 1
Fireplaces Type Gas, Gas Log, Gas Starter, Living Room
Fireplace Y
Appliance Bar Fridge, Dishwasher, Disposal, Exhaust Fan, Microwave, Gas Oven, Free-Standing Gas Range, RNGHD, Water Heater
Exterior
Exterior Feature Garden, Gutters Partial, Lighting, No Exterior Steps, Private Yard
Garage Spaces 2.0
Fence Back Yard, Fenced, Front Yard, Gate, Privacy, Wood
Pool None
Community Features None
Utilities Available Electricity Connected, Natural Gas Connected, Sewer Connected, Water Connected
Waterfront Description None
View None
Roof Type Composition
Accessibility None
Porch Covered, Deck, Enclosed, Patio, Porch, Rear Porch, Screened
Total Parking Spaces 4
Private Pool No
Building
Lot Description Corner Lot, Landscaped, Sprinkler - Automatic, Sprinkler - In Rear, Sprinkler - In Front, Sprinkler - In-ground, Sprinkler - Side Yard
Faces Northeast
Foundation Slab
Sewer Public Sewer
Water Public
Level or Stories One
Structure Type Masonry – Partial
New Construction No
Schools
Elementary Schools Sunset Valley
Middle Schools Covington
High Schools Crockett
School District Austin Isd
Others
Restrictions City Restrictions
Ownership Fee-Simple
Acceptable Financing Cash, Conventional
Tax Rate 1.8092
Listing Terms Cash, Conventional
Special Listing Condition Standard
MORTGAGE CALCULATOR







