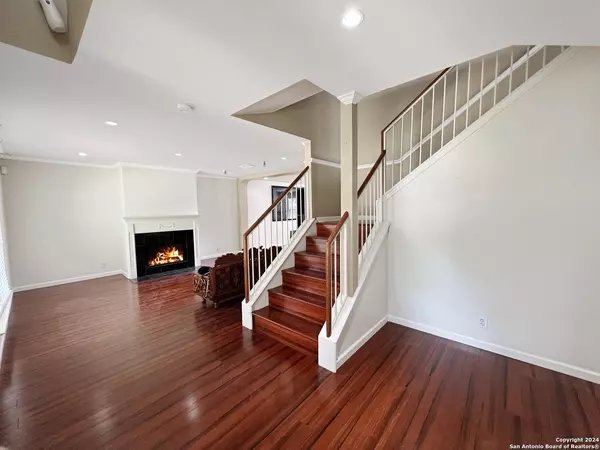
11226 OCATE Helotes, TX 78023-4187
4 Beds
3 Baths
2,796 SqFt
UPDATED:
11/26/2024 07:35 PM
Key Details
Property Type Single Family Home
Sub Type Single Residential
Listing Status Active
Purchase Type For Sale
Square Footage 2,796 sqft
Price per Sqft $132
Subdivision Sedona
MLS Listing ID 1784182
Style Two Story
Bedrooms 4
Full Baths 2
Half Baths 1
Construction Status Pre-Owned
HOA Fees $205
Year Built 2000
Annual Tax Amount $6,430
Tax Year 2024
Lot Size 7,143 Sqft
Property Description
Location
State TX
County Bexar
Area 0103
Rooms
Master Bathroom 2nd Level 19X9 Tub/Shower Separate, Double Vanity, Garden Tub
Master Bedroom 2nd Level 22X14 Upstairs, Sitting Room, Walk-In Closet, Ceiling Fan, Full Bath
Bedroom 2 2nd Level 14X14
Bedroom 3 2nd Level 15X11
Bedroom 4 2nd Level 13X12
Living Room Main Level 14X16
Dining Room Main Level 15X11
Kitchen Main Level 13X14
Family Room Main Level 19X12
Interior
Heating Central
Cooling One Central
Flooring Ceramic Tile, Wood
Inclusions Ceiling Fans, Washer, Dryer, Microwave Oven, Stove/Range, Refrigerator, Disposal, Dishwasher, Ice Maker Connection, Water Softener (owned), Vent Fan, Smoke Alarm, Electric Water Heater, Garage Door Opener, Plumb for Water Softener, Smooth Cooktop, Solid Counter Tops, City Garbage service
Heat Source Electric
Exterior
Exterior Feature Deck/Balcony, Privacy Fence, Storage Building/Shed, Gazebo, Has Gutters, Mature Trees
Parking Features Two Car Garage
Pool None
Amenities Available Controlled Access, Park/Playground, Sports Court
Roof Type Composition
Private Pool N
Building
Lot Description Cul-de-Sac/Dead End
Foundation Slab
Water Water System
Construction Status Pre-Owned
Schools
Elementary Schools Charles Kuentz
Middle Schools Jefferson Jr High
High Schools O'Connor
School District Northside
Others
Miscellaneous Cluster Mail Box
MORTGAGE CALCULATOR







