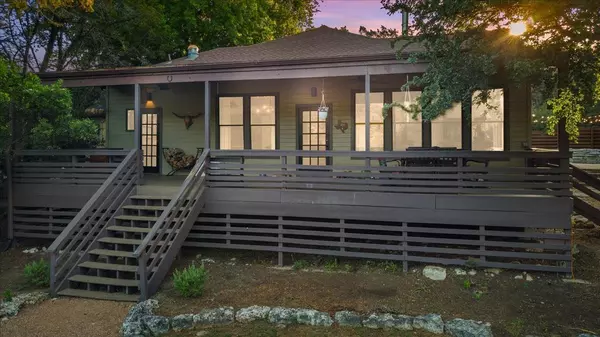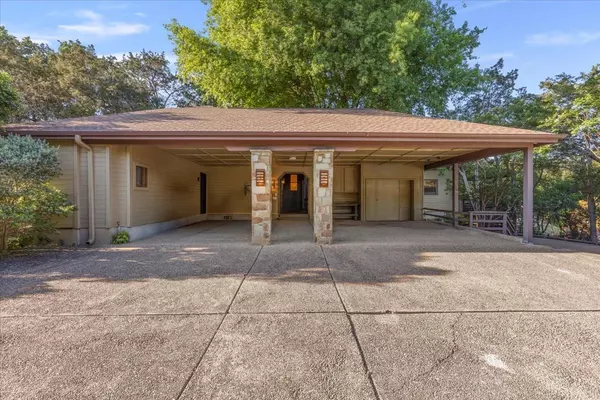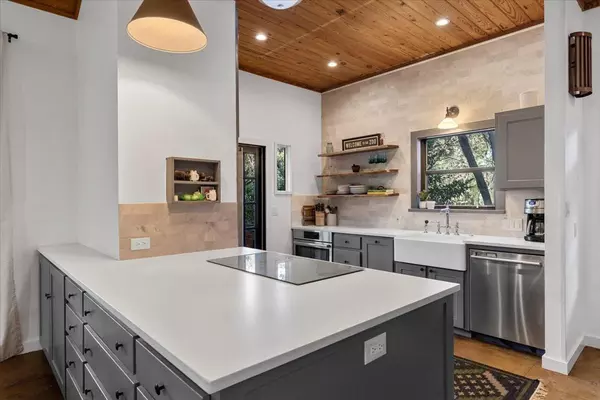
3805 Turkey Creek DR Austin, TX 78730
5 Beds
5 Baths
3,402 SqFt
UPDATED:
11/19/2024 11:08 PM
Key Details
Property Type Single Family Home
Sub Type Single Family Residence
Listing Status Active
Purchase Type For Sale
Square Footage 3,402 sqft
Price per Sqft $440
Subdivision Glenlake Ph 02
MLS Listing ID 3821467
Style 1st Floor Entry
Bedrooms 5
Full Baths 2
Half Baths 3
HOA Fees $100/ann
Originating Board actris
Year Built 1984
Tax Year 2024
Lot Size 2.133 Acres
Property Description
The outdoor amenities are nothing short of spectacular. Enjoy the pool and spa with an outdoor shower, perfect for relaxation and entertaining. Gather around the fire pit under the mature trees, or retreat to the charming casita/bunkhouse, ideal for a teenager's bedroom, guest suite, or home office, complete with its own outdoor shower.
The property also features a three-car covered carport and two additional parking spaces, ensuring ample room for vehicles.
Nestled in a prime location near Highway 360 and 2222, and close to Lake Austin, this home offers the perfect blend of convenience and seclusion. HOA is not mandatory. In the Austin ETJ
*some photos include virtual staging*
Location
State TX
County Travis
Rooms
Main Level Bedrooms 4
Interior
Interior Features Bookcases, Built-in Features, Cedar Closet(s), Ceiling Fan(s), Quartz Counters, Double Vanity, In-Law Floorplan, Multiple Living Areas, Natural Woodwork, No Interior Steps, Open Floorplan, Pantry, Primary Bedroom on Main, Soaking Tub, See Remarks
Heating Fireplace(s)
Cooling Central Air, Wall/Window Unit(s)
Flooring Carpet, Concrete, Tile
Fireplaces Number 1
Fireplaces Type Den, Free Standing, Metal, Wood Burning
Fireplace Y
Appliance Cooktop, Dishwasher, Disposal, Electric Range, Refrigerator, Washer/Dryer
Exterior
Exterior Feature Balcony, Dog Run, Gutters Full, Private Entrance, Private Yard
Fence Back Yard, Fenced
Pool In Ground, Pool/Spa Combo
Community Features None
Utilities Available Electricity Connected
Waterfront Description Stream,See Remarks
View Creek/Stream, Pool, Trees/Woods
Roof Type Composition
Accessibility None
Porch Patio, Porch, Rear Porch
Total Parking Spaces 12
Private Pool Yes
Building
Lot Description Back Yard, Native Plants, Trees-Medium (20 Ft - 40 Ft)
Faces East
Foundation Slab
Sewer Mound Septic, Septic Tank
Water Private
Level or Stories Two
Structure Type Wood Siding,See Remarks
New Construction No
Schools
Elementary Schools River Place
Middle Schools Four Points
High Schools Vandegrift
School District Leander Isd
Others
HOA Fee Include See Remarks
Restrictions See Remarks
Ownership Fee-Simple
Acceptable Financing Cash, Conventional, FHA, See Remarks
Tax Rate 1.67
Listing Terms Cash, Conventional, FHA, See Remarks
Special Listing Condition Standard
MORTGAGE CALCULATOR







